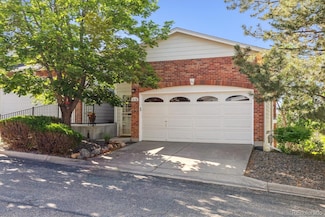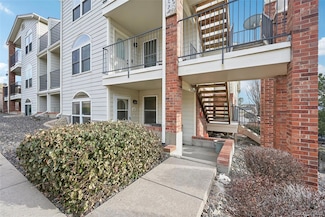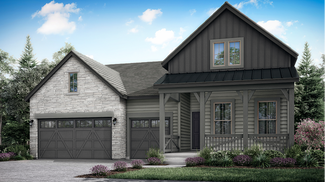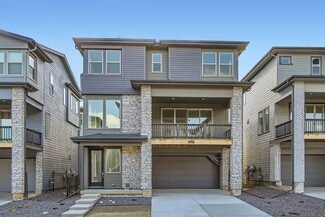$419,900
- 2 Beds
- 2 Baths
- 1,589 Sq Ft
1878 S Cole St Unit C1878, Lakewood, CO 80228
Beautiful End Unit in Lakewood Vista at Green Mountain!Don’t miss this highly sought-after end unit nestled in the desirable Lakewood Vista community at Green Mountain. This well-maintained home features newer paint and carpet, granite countertops, tall ceilings, and an attached 2-car garage—offering both style and comfort.Enjoy all the benefits of the HOA, which includes access
Paul Gruber The Edge Group LLC

















