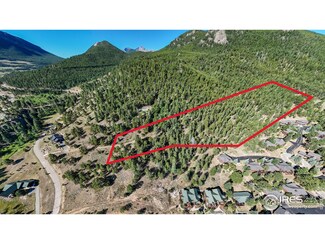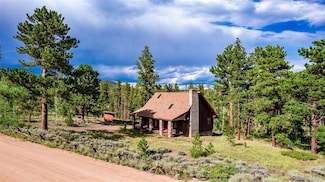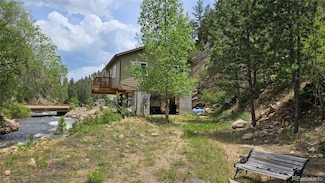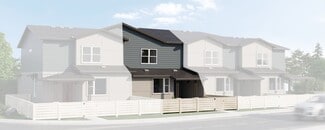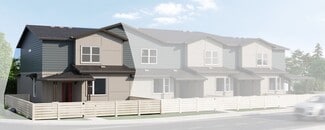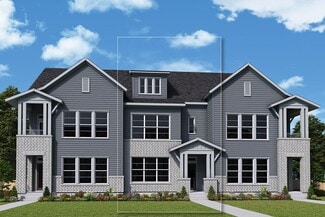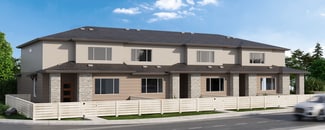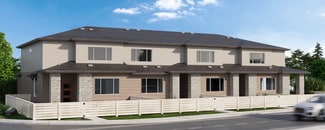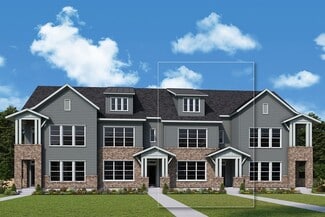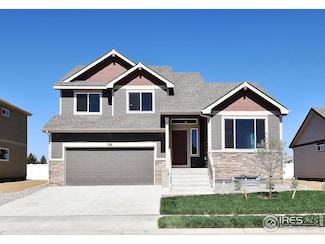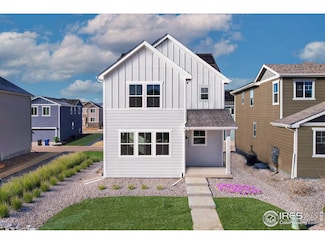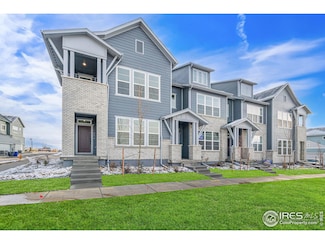Larimer County CO Homes under $500,000
-
-
$450,000
- 2 Beds
- 2 Baths
- 1,701 Sq Ft
5853 N County Road 73c, Red Feather Lakes, CO 80545
Experience the comfort of this adorable cabin in Crystal Lakes with 2.46 acres accessible year-round! Relax on the extended front porch while gazing at the mature trees surrounding the property. Inside, be greeted by a charming hallway, wood walls, and soft carpet throughout. The great room offers vaulted ceilings with wood beams, a stone-accented wood-burning fireplace, and abundant natural
Ryan Bender Real Broker, LLC DBA Real
5853 N County Road 73c, Red Feather Lakes, CO 80545
-
$450,000
- Land
- 0.31 Acre
- $1,451,613 per Acre
2654 Big Creek Ct, Berthoud, CO 80513
2654 Big Creek Ct, Berthoud, CO 80513 -
$475,000
- 3 Beds
- 2 Baths
- 1,729 Sq Ft
7266 Ocean Ridge St, Wellington, CO 80549
Great opportunity to make this one your own. Solid home, corner lot, walking distance to the neighborhood park. Open vaulted floorplan, oversized kitchen with island and access to the back yard. Upstairs features 3 bedrooms, with a nice sized primary bedroom, private bath with double sinks and walk-in closet. Note the stain glass accents on the upper windows are included. Recent updates
Valerie Skorka Westmark RE/MAX Alliance
7266 Ocean Ridge St, Wellington, CO 80549
-
$495,000
- Land
- 1.17 Acres
- $423,077 per Acre
302 Conifer St, Fort Collins, CO 80524
302 Conifer St, Fort Collins, CO 80524 -
$425,000
- Land
- 0.64 Acre
- $664,062 per Acre
3036 E Mulberry St, Fort Collins, CO 80524
3036 E Mulberry St, Fort Collins, CO 80524 -
$500,000
- Land
- 0.17 Acre
- $2,941,176 per Acre
0 Alpaca Farm Way, Estes Park, CO 80517
0 Alpaca Farm Way, Estes Park, CO 80517 -
$425,000
- 2 Beds
- 1 Bath
- 828 Sq Ft
2644 Us Highway 34, Drake, CO 80515
Mark Matson Equity Colorado Real Estate
2644 Us Highway 34, Drake, CO 80515
-
$489,990 New Construction
- 3 Beds
- 2.5 Baths
- 1,848 Sq Ft
The Vail Plan at Fickel Farms, Berthoud, CO 80513
249 E 4th St Unit 37074551, Berthoud, CO 80513
Meritage Homes
Builder
-
$483,990 New Construction
- 3 Beds
- 2.5 Baths
- 1,778 Sq Ft
The Telluride Plan at Fickel Farms, Berthoud, CO 80513
249 E 4th St Unit 37074550, Berthoud, CO 80513
Meritage Homes
Builder
-
$471,990 New Construction
- 3 Beds
- 2.5 Baths
- 1,575 Sq Ft
The Breckenridge Plan at Fickel Farms, Berthoud, CO 80513
249 E 4th St Unit 37074549, Berthoud, CO 80513
Meritage Homes
Builder
-

$495,643 New Construction
- 3 Beds
- 2.5 Baths
- 1,846 Sq Ft
6337 Deerfoot Dr, Loveland, CO 80538
6337 Deerfoot Dr, Loveland, CO 80538
David Weekley Homes
Builder
-
$440,095 New Construction
- 3 Beds
- 2.5 Baths
- 1,584 Sq Ft
6959 Stonebrook Dr, Timnath, CO 80547
6959 Stonebrook Dr, Timnath, CO 80547
Hartford Homes
Builder
-
$460,745 New Construction
- 3 Beds
- 2.5 Baths
- 1,623 Sq Ft
6951 Stonebrook Dr, Timnath, CO 80547
6951 Stonebrook Dr, Timnath, CO 80547
Hartford Homes
Builder
-
$445,845 New Construction
- 3 Beds
- 2.5 Baths
- 1,614 Sq Ft
6955 Stonebrook Dr, Timnath, CO 80547
6955 Stonebrook Dr, Timnath, CO 80547
Hartford Homes
Builder
-
$463,990 New Construction
- 3 Beds
- 2.5 Baths
- 1,752 Sq Ft
6351 Deerfoot Dr, Loveland, CO 80538
6351 Deerfoot Dr, Loveland, CO 80538
David Weekley Homes
Builder
-
$462,990 New Construction
- 3 Beds
- 2.5 Baths
- 1,752 Sq Ft
6345 Deerfoot Dr, Loveland, CO 80538
6345 Deerfoot Dr, Loveland, CO 80538
David Weekley Homes
Builder
-
$450,990 New Construction
- 3 Beds
- 2.5 Baths
- 1,682 Sq Ft
6328 Deerfoot Dr, Loveland, CO 80538
6328 Deerfoot Dr, Loveland, CO 80538
David Weekley Homes
Builder
-
$455,704 New Construction
- 3 Beds
- 2.5 Baths
- 1,682 Sq Ft
6309 Deerfoot Dr, Loveland, CO 80538
6309 Deerfoot Dr, Loveland, CO 80538
David Weekley Homes
Builder
-
$476,270 New Construction
- 3 Beds
- 2.5 Baths
- 1,584 Sq Ft
4894 River Roads, Timnath, CO 80547
4894 River Roads, Timnath, CO 80547
Hartford Homes
Builder
-
$481,995 New Construction
- 3 Beds
- 2.5 Baths
- 1,614 Sq Ft
4898 River Roads, Timnath, CO 80547
4898 River Roads, Timnath, CO 80547
Hartford Homes
Builder
-
$499,900 New Construction
- 4 Beds
- 2.5 Baths
- 2,124 Sq Ft
4879 Antler Way, Loveland, CO 80534
All appliances and window coverings installed. Welcome to the Bellamy, a modern 4 bed, 2.5 bath home offering 2,124 sq ft of smart, well designed living space. Located in Johnstown, CO, this home brings together space, style, and everyday functionality. The main level features an open-concept layout with a spacious kitchen, gray cabinetry, quartz countertops, and a dedicated study that’s perfect
Jodi Bright D.R. Horton Realty, LLC
4879 Antler Way, Loveland, CO 80534
-
$450,000 New Construction
- 3 Beds
- 2.5 Baths
- 1,584+ Sq Ft
Telluride 1A Plan at Timnath Ranch - Timnath Ranch Townhomes, Timnath, CO 80547
4820 River Roads Dr Unit 36881367, Timnath, CO 80547
Hartford Homes
Builder
-
$460,000 New Construction
- 3 Beds
- 2.5 Baths
- 1,623 Sq Ft
Copperhead Plan at Timnath Ranch - Timnath Ranch Townhomes, Timnath, CO 80547
4820 River Roads Dr Unit 36851889, Timnath, CO 80547
Hartford Homes
Builder
-
$455,000 New Construction
- 3 Beds
- 2.5 Baths
- 1,614 Sq Ft
Telluride Plan at Timnath Ranch - Timnath Ranch Townhomes, Timnath, CO 80547
4820 River Roads Dr Unit 36851814, Timnath, CO 80547
Hartford Homes
Builder
-
$453,972 New Construction
- 3 Beds
- 2.5 Baths
- 1,752 Sq Ft
6315 Deerfoot Dr, Loveland, CO 80538
6315 Deerfoot Dr, Loveland, CO 80538
David Weekley Homes
Builder
-
$435,000 New Construction
- 3 Beds
- 2.5 Baths
- 1,418 Sq Ft
3178 Buffalo Grass Ln, Wellington, CO 80549
3178 Buffalo Grass Ln, Wellington, CO 80549
Baessler Homes
Builder
-
$429,000 New Construction
- 3 Beds
- 2.5 Baths
- 1,418 Sq Ft
7195 Gateway Crossing St, Wellington, CO 80549
7195 Gateway Crossing St, Wellington, CO 80549
Baessler Homes
Builder
-
$436,000 New Construction
- 3 Beds
- 2.5 Baths
- 1,418 Sq Ft
3173 Buffalo Grass Ln, Wellington, CO 80549
3173 Buffalo Grass Ln, Wellington, CO 80549
Baessler Homes
Builder
-
$424,760 New Construction
- 3 Beds
- 2 Baths
- 1,166 Sq Ft
7179 Gateway Crossing St, Wellington, CO 80549
7179 Gateway Crossing St, Wellington, CO 80549
Baessler Homes
Builder
-
$429,000 New Construction
- 3 Beds
- 2.5 Baths
- 1,418 Sq Ft
7153 Feather Reed Dr, Wellington, CO 80549
7153 Feather Reed Dr, Wellington, CO 80549
Baessler Homes
Builder
-
$429,000 New Construction
- 3 Beds
- 2.5 Baths
- 1,418 Sq Ft
7197 Gateway Crossing St, Wellington, CO 80549
7197 Gateway Crossing St, Wellington, CO 80549
Baessler Homes
Builder
-
$400,000 New Construction
- 2 Beds
- 2 Baths
- 992 Sq Ft
7167 Gateway Crossing St, Wellington, CO 80549
7167 Gateway Crossing St, Wellington, CO 80549
Baessler Homes
Builder
-
$467,850 New Construction
- 3 Beds
- 2.5 Baths
- 2,418 Sq Ft
2425 Oakhurst Rd, Johnstown, CO 80534
2425 Oakhurst Rd, Johnstown, CO 80534Karl Tarango Mtn Vista Real Estate Co., LLC
-
$437,840 New Construction
- 3 Beds
- 2 Baths
- 2,576 Sq Ft
2412 Ivywood Ln, Johnstown, CO 80534
2412 Ivywood Ln, Johnstown, CO 80534Karl Tarango Mtn Vista Real Estate Co., LLC
-
$412,135 New Construction
- 3 Beds
- 2.5 Baths
- 1,747 Sq Ft
3395 Barkwood Dr, Johnstown, CO 80534
3395 Barkwood Dr, Johnstown, CO 80534Vanise Fuqua Keller Williams Realty- Aurora
-
$499,990 New Construction
- 3 Beds
- 2.5 Baths
- 2,103 Sq Ft
6032 Windy Willow Dr, Fort Collins, CO 80528
6032 Windy Willow Dr, Fort Collins, CO 80528Batey McGraw DFH Colorado Realty LLC
-
$474,900 Open Sat 12PM - 3PM
- 2 Beds
- 2.5 Baths
- 1,846 Sq Ft
2795 Eddystone Way, Loveland, CO 80538
2795 Eddystone Way, Loveland, CO 80538Dennis Schick RE/MAX Alliance-FTC South
-
$478,092 New Construction
- 2 Beds
- 2 Baths
- 1,381 Sq Ft
968 Birdwhistle Ln Unit 1, Fort Collins, CO 80524
968 Birdwhistle Ln Unit 1, Fort Collins, CO 80524Tamara Sherrill RE/MAX Alliance-FTC Dwtn
-
$489,055 New Construction
- 3 Beds
- 2 Baths
- 1,635 Sq Ft
4808 Lynxes Way, Loveland, CO 80534
Welcome to the Newcastle, a crisp, modern ranch style home designed with purpose. Featuring 1,635 sq ft, 3 bedrooms, and 2 bathrooms, this single-story layout is all about flow, function, and elevated finishes. The front of the home features two generously sized secondary bedrooms, while the back opens to a bright, open concept living space designed to impress. The kitchen is a standout with
Jodi Bright D.R. Horton Realty, LLC
4808 Lynxes Way, Loveland, CO 80534
Showing Results 441 - 480, Page 12 of 14
