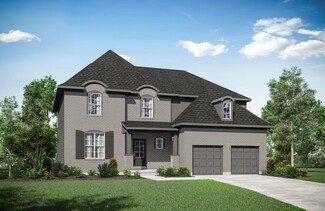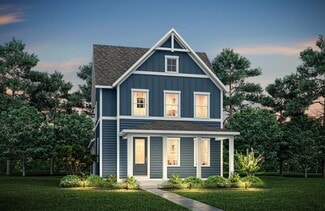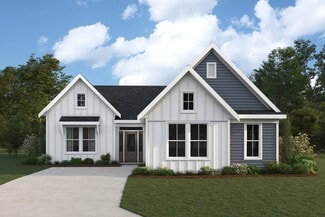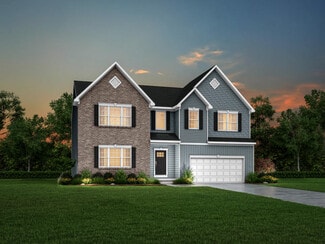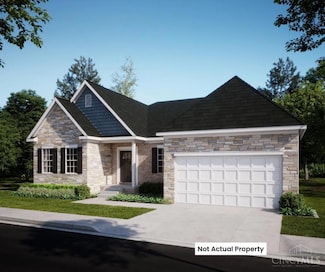$1,400,000
- 7 Beds
- 5.5 Baths
- 8,336 Sq Ft
1836 Stubbs Mill Rd, Lebanon, OH 45036
Nestled on over 4.7 acres of serene countryside, this furnished 7-bedroom, 5.5-bathroom estate offers an unparalleled living experience, perfect for multi-generational families, luxurious retreat, or potential short term rental investment. 4 living rooms, 2 fully equipped kitchens, 1st floor bedroom & extensive office space. Home provides flexibility for any lifestyle or business venture.
Joan Elfein Ohio Broker Direct




