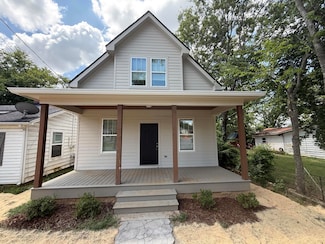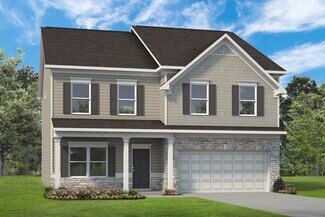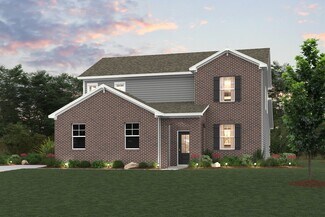$319,000 New Construction
- 3 Beds
- 2 Baths
- 1,363 Sq Ft
210 Burdock St, Lebanon, TN 37087
Owner/Agent; Personal Interest Disclosure available upon request. Step into timeless charm with modern flair in this new construction two-story home in Lebanon. This beauty has been thoughtfully designed with functional storage in mind and stylish accents throughout. From the inviting covered front porch—perfect for rocking chairs—to the charming paver walkway and crisp curb appeal, every detail
Dustin Plummer Berkshire Hathaway Home Services Woodmont Realty











































