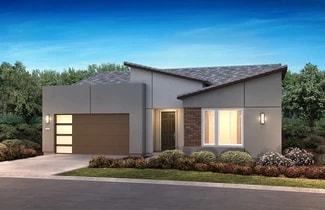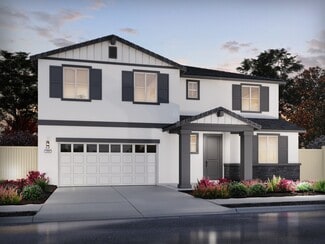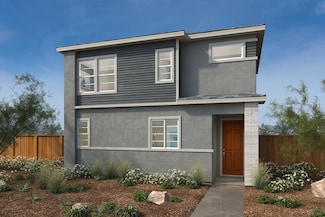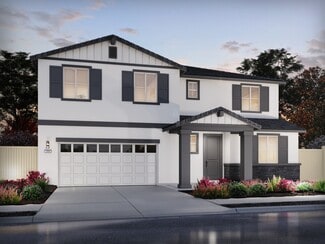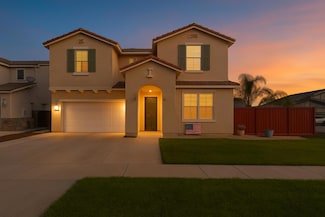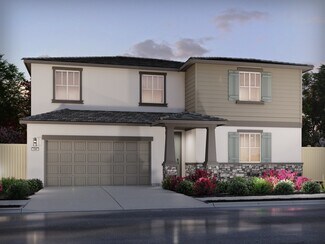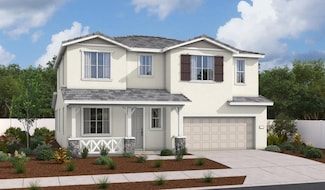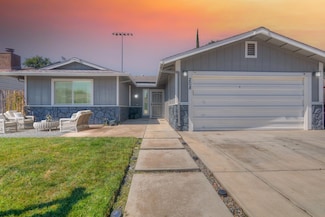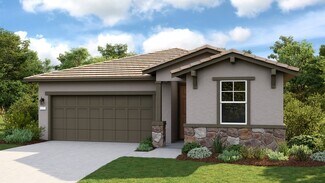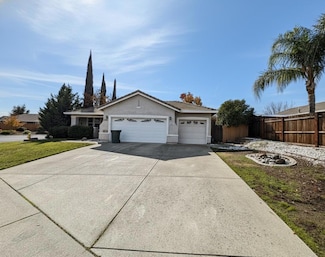$567,365 New Construction
- 2 Beds
- 2 Baths
- 1,118 Sq Ft
1075 Telford St, Lincoln, CA 95648
Welcome to Rialto at Twelve Bridges, A New Home Community by Century Communities. No HOA!! This is a Single Story - West Facing Home. Plan 5 offers 1,118 square feet of living space with 2 Bedrooms, 2 Full Bathrooms and a 2 Car Bay Garage. Home includes Maple Cabinets with a choice of a Truffle or Rye Stain with Concealed Hinges. Upgraded finishes include an Espresso, Linen or Stone Finish The
Catmy Bui Providential Investments



