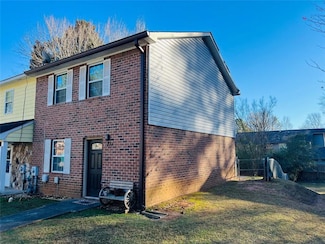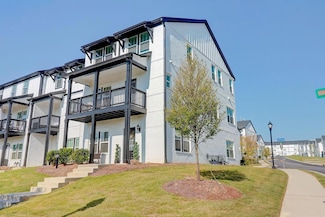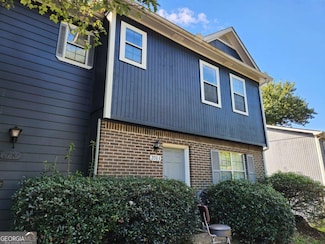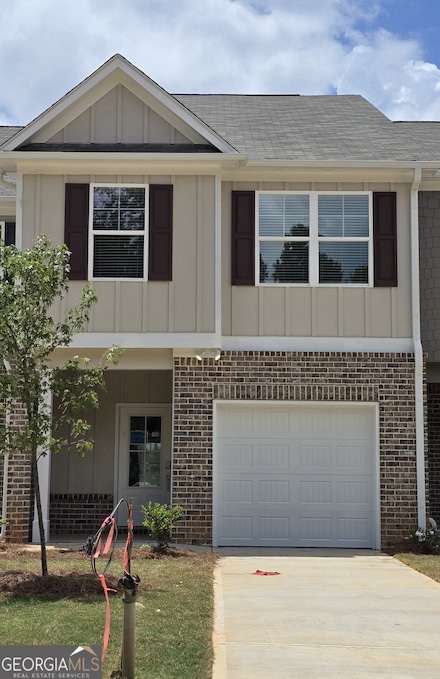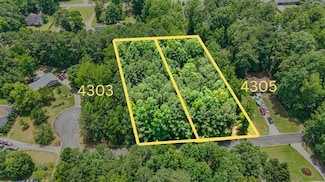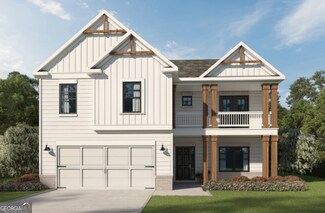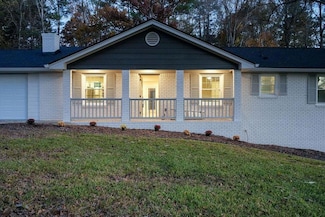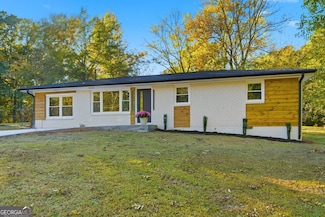$197,500
- 2 Beds
- 1.5 Baths
- 1,144 Sq Ft
2711 Greystone Ct, Austell, GA 30106
* * $2000 credit from seller to buy down your interest rate! * * Get a lower interest rate and make home ownership more affordable! Do not miss this end-unit, fee simple townhouse in the friendly Greystone community. Maintenance-freebrick and vinyl siding exterior with fenced backyard and exterior storage closet. Neutral interior colors,laminate floors, wood cabinets, and NEW carpet. 2
John Thur Coldwell Banker Realty

