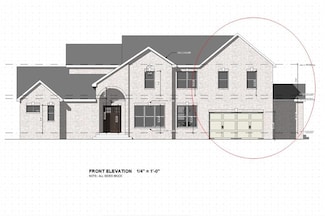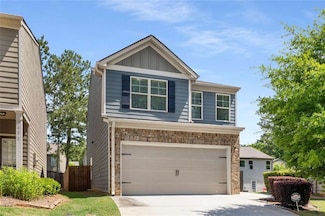$550,000 New Construction
- 4 Beds
- 4 Baths
- 3,298 Sq Ft
4647 Lantern Ct, Lithonia, GA 30038
To be Built. Estimated time to completion 6-8 months. Experience elevated living in this exquisite new construction residence, thoughtfully designed with four expansive bedrooms and four opulent bathrooms, including a full basement. The open concept family room upstairs creates an ideal setting for memorable gatherings, while the main-level primary suite offers unparalleled comfort and
Darrien Dickson EXP Realty, LLC.




























