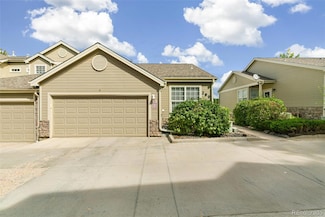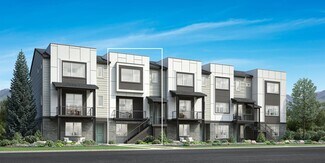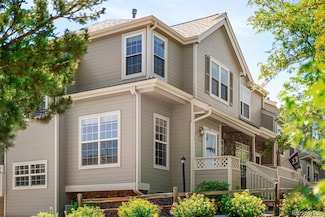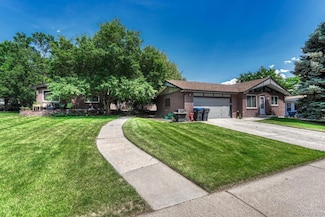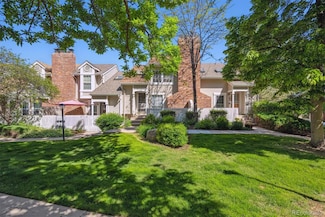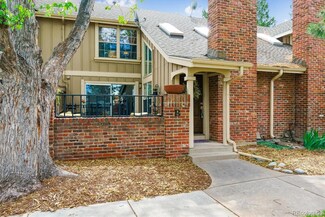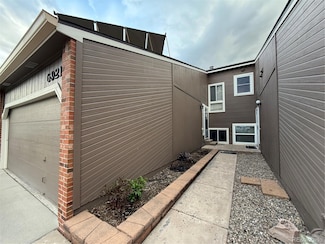$424,000 Open Sat 11AM - 1PM
- 2 Beds
- 1.5 Baths
- 1,572 Sq Ft
2908 W Rowland Ave, Littleton, CO 80120
Rare opportunity to own a move-in-ready townhome in the sought-after Wolhurst Landing community. This bright and sunny home offers an open layout with tall ceilings and a crisp, clean color palette. The spacious living room centers around a cozy fireplace, with a dining area that opens to a newly built deck—perfect for taking in foothill views and enjoying the communal lawn maintained by the HOA.
Helen Caya Redfin Corporation


