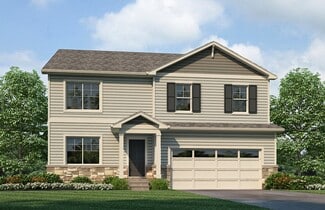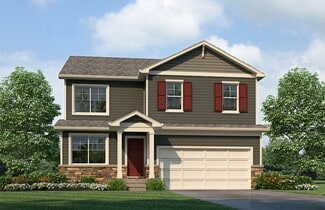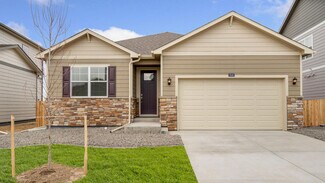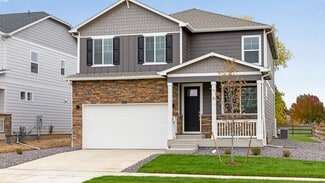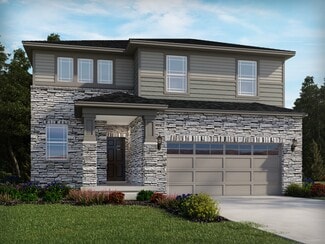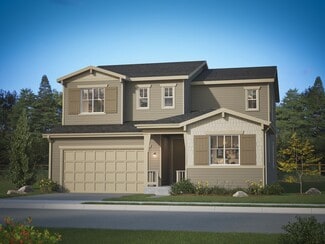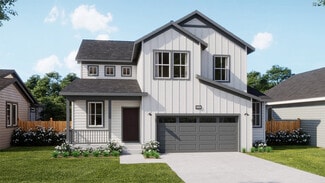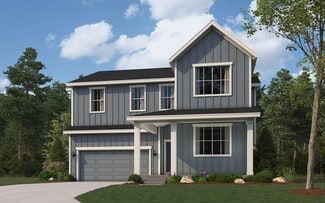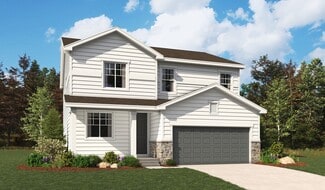$690,000
- 4 Beds
- 3.5 Baths
- 3,662 Sq Ft
732 Lilac Ct, Brighton, CO 80601
Ask About The Lender Incentives On This House Worth Up To $17,000!! This stunning Brighton Crossings home is move-in ready today and offers one of the largest floor plans in the entire neighborhood. Located on a premier cul-de-sac, this rare 5,000+ SQ FT residence checks every box for buyers searching for a luxury home with space, style, and resort-like community amenities. Step inside and you’ll

Jessica Zeleniak
J to Z Realty, LLC
(720) 776-9553















