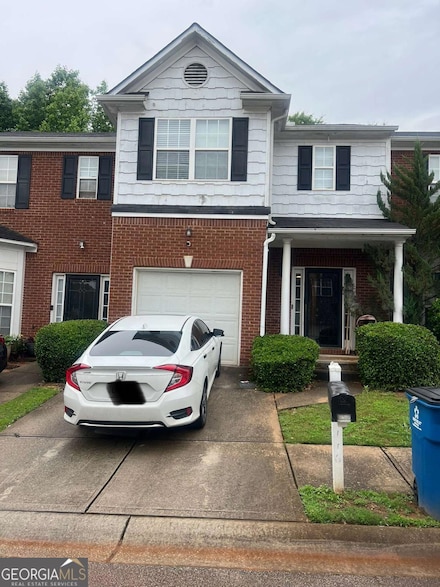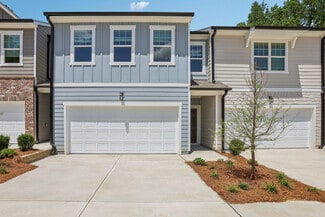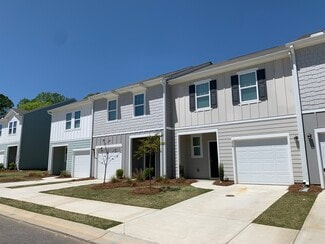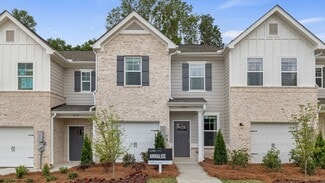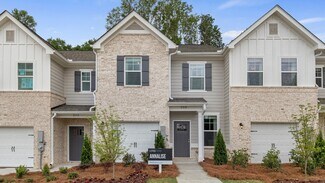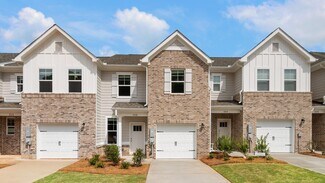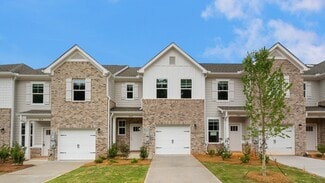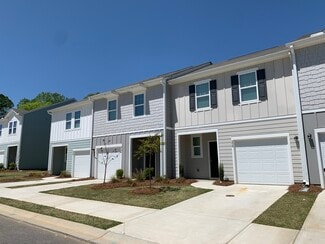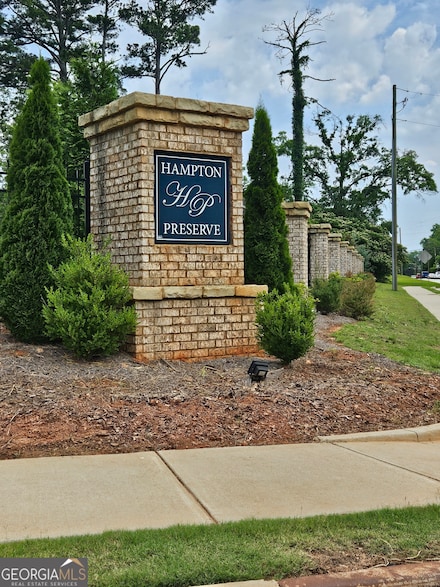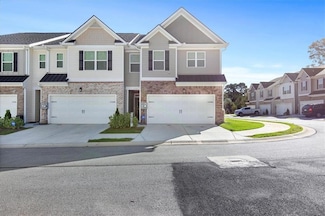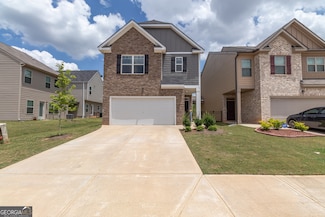$225,000
- 2 Beds
- 2.5 Baths
- 1,496 Sq Ft
116 Madeline Ct, McDonough, GA 30253
This townhouse is located minutes from Historic McDonough Square. dining and I75 equally. Enjoy the hometown feel of the square or the in town feel of shopping and eateries of I75. This large two bedroom roommate style townhome offer 1496 sq ft of open space and living. Step onto the engineered floors that cover the entire first floor which leads into a large spacious living room that opens to

John Gayden
Maximum One Grt. Atl. REALTORS
(470) 600-9116

