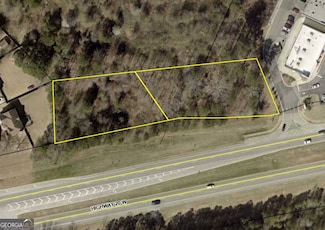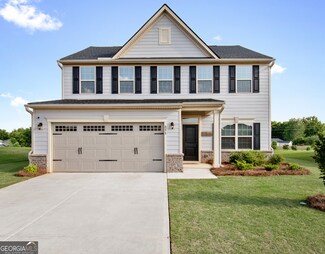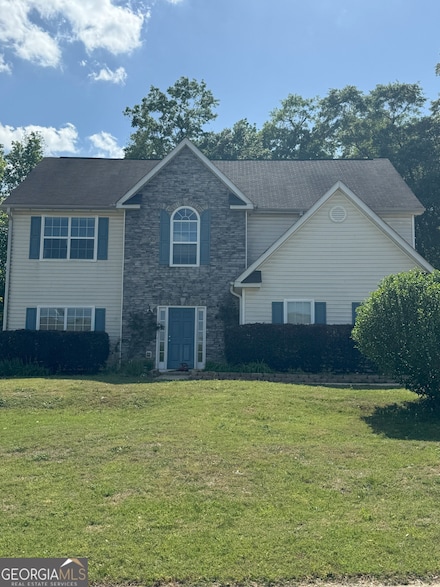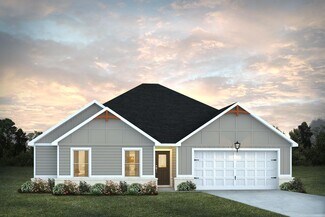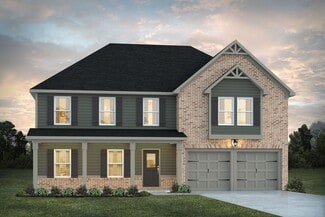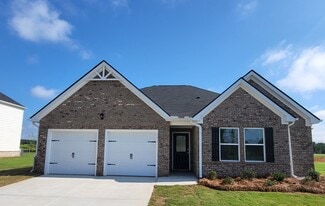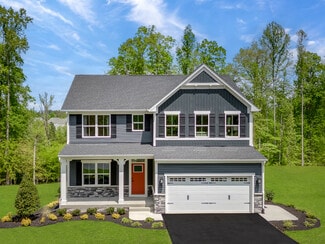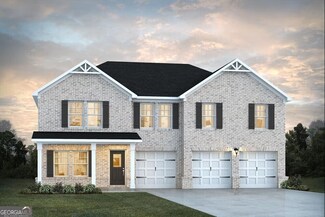$310,000
- 4 Beds
- 2.5 Baths
- 2,232 Sq Ft
425 Cathedral Dr, McDonough, GA 30253
Welcome to your next chapter in the heart of McDonough! This spacious 4-bedroom, 2.5-bath home sits on a quiet street in a well-established neighborhood—offering the perfect blend of Southern comfort, flexible living space, and investment opportunity.Step inside and you’ll feel the warmth of a home that has been filled with life, love, and laughter. While it may not be brand new, this home offers
Dawn Richardson Epique Realty



