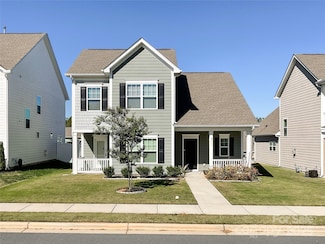$369,990 New Construction
- 4 Beds
- 3 Baths
- 2,285 Sq Ft
8163 Thornton St, Locust, NC 28097
The Woodruff at Meadow Creek Village boasts an open-concept layout that's perfect for entertaining! An expanded kitchen—featuring a center island and a dining area with patio access—opens seamlessly to a spacious great room with a fireplace. Additional main-floor highlights include a an additional bedroom and bathroom in lieu of the study and powder room. Upstairs, you'll find comfortable living
Lindsay Matthews CCNC Realty Group LLC










