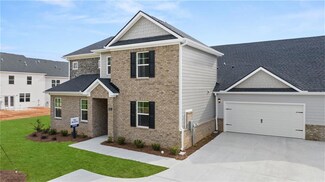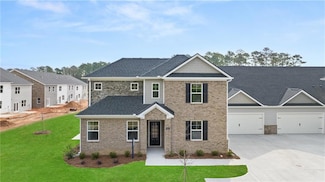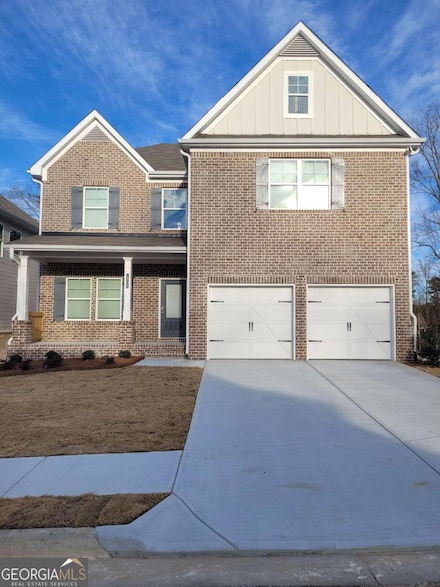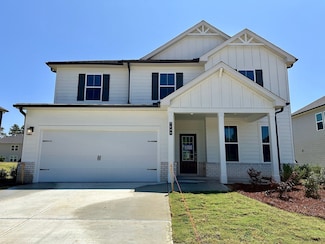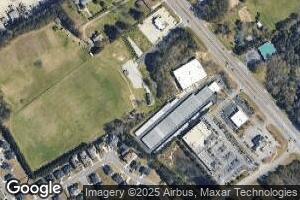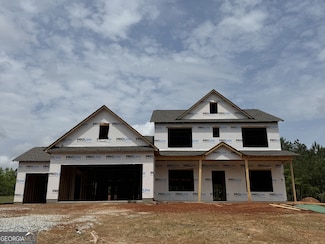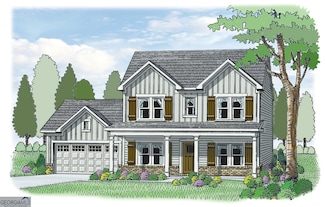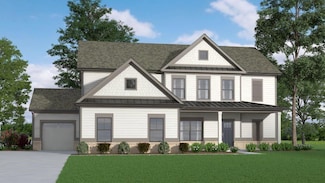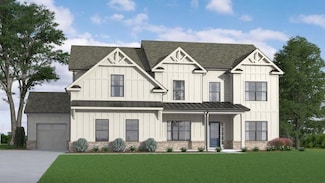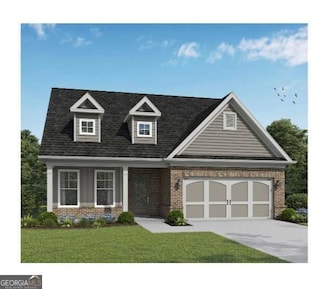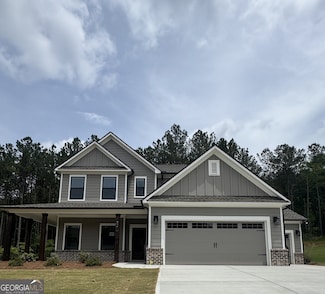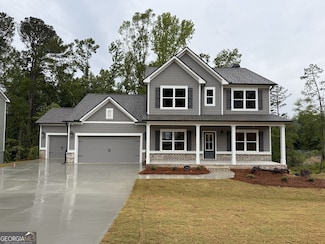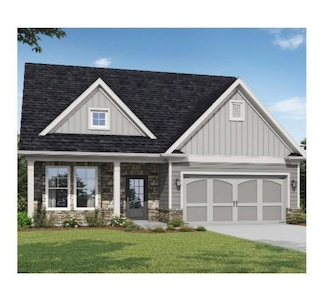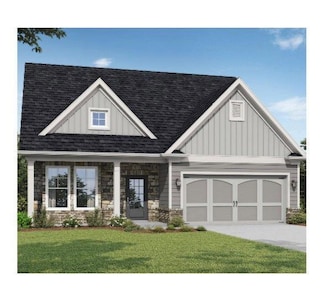$402,695 New Construction
- 3 Beds
- 3 Baths
- 1,951 Sq Ft
580 Silver Moon Dr, Loganville, GA 30052
Are you ready to Spring forward into homeownership? If so, things are warming up over at Independence Villas & Townhomes. This month ONLY, we are offering some amazing incentives with using our preferred lender. 4.99% 30 YR FIXED INTEREST RATE, ALL CLOSING COSTS COVERED BY SELLER, AND $1500 EARNEST MONEY DEPOSIT. Luxury meets suburban living in the sought-after Gwinnett School District. The
Ebony Davenport Fields D.R.. Horton Realty of Georgia, Inc

