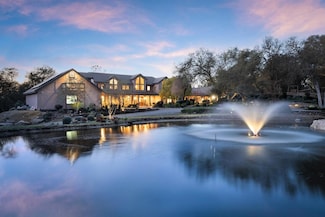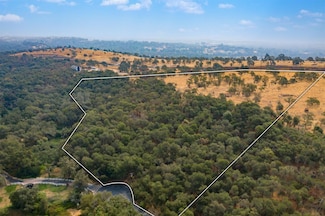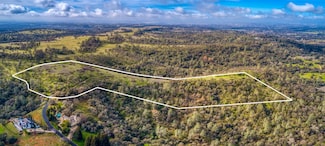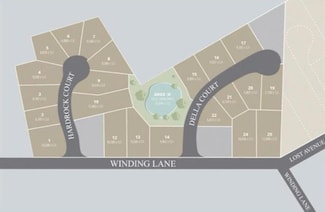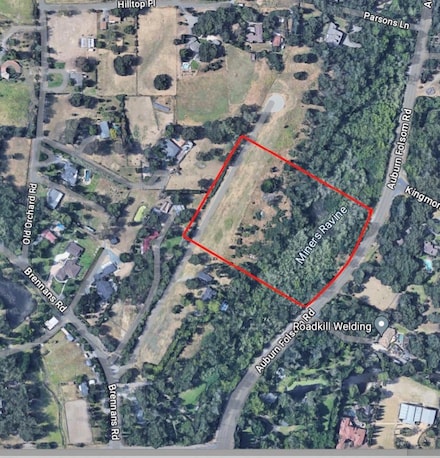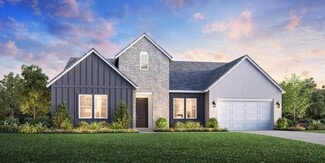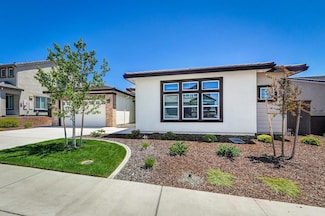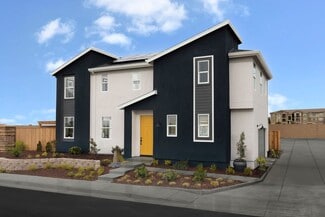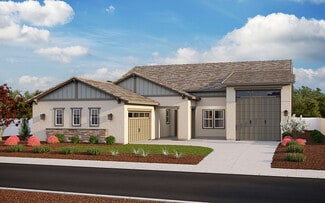$4,799,000
- 6 Beds
- 11 Baths
- 9,664 Sq Ft
7450 Shadow Oaks Ln, Granite Bay, CA 95746
Farmhouse Estate in Granite Bay! Seclusion found in the heart of rural Granite Bay surrounded by 3.5 private acres includes timeless architectural features nestled in this picturesque setting within a short drive to shopping & amenities. Attention to detail is apparent from the rich wood accents including; windows, ceiling, & floors. The result is a very functional, warm & inviting floor plan,
Deborah Sax GUIDE Real Estate

