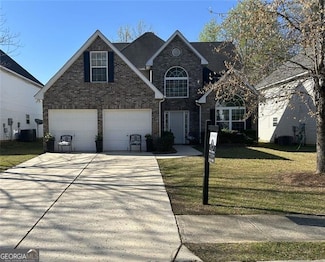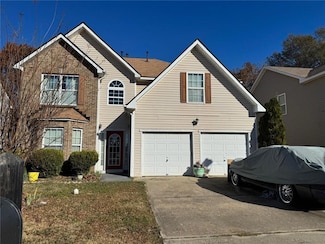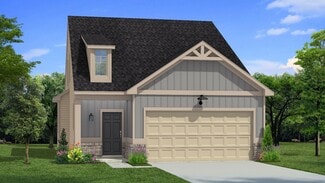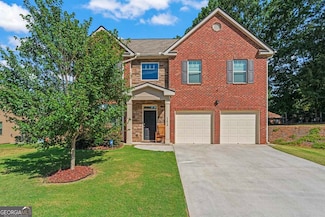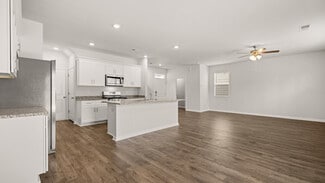$369,900
- 4 Beds
- 2.5 Baths
- 2,460 Sq Ft
1363 Midnight Ride Ct, Hampton, GA 30228
Don't miss this incredible opportunity to own a beautiful home at an unbeatable value. The seller is highly motivated. Step inside, you will begin to imagine how you could make this home a haven for your family. The spacious kitchen features granite countertops and flows seamlessly into the formal dining area and large family room-ideal for entertaining or everyday living. To boost, there is a

Donna Robinson
Coldwell Banker Realty
(470) 243-9247




