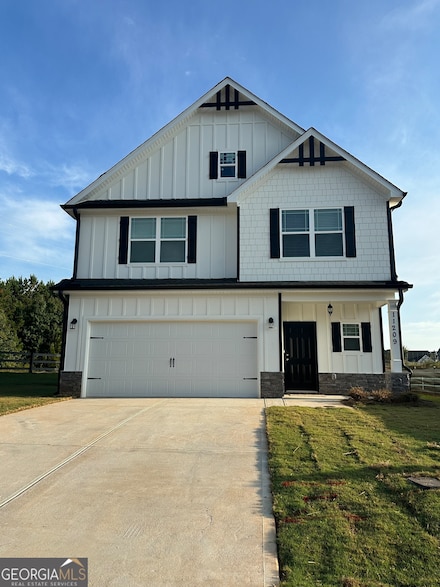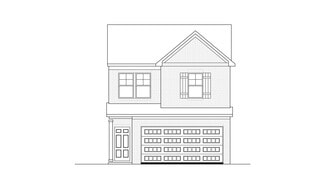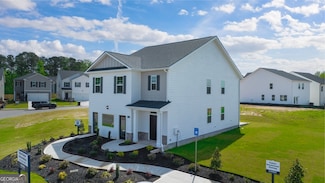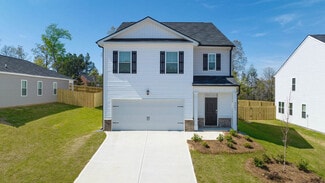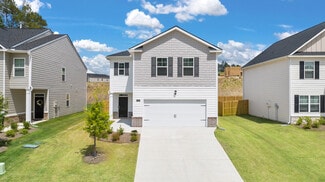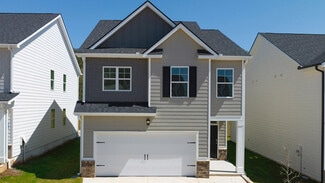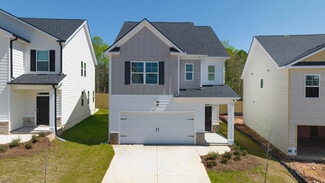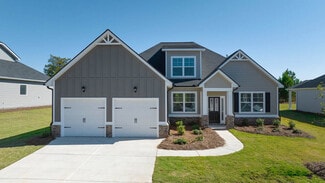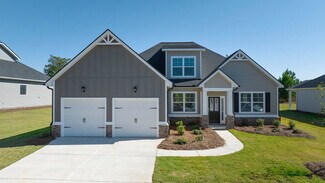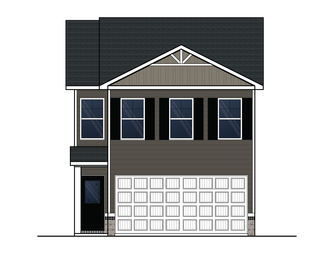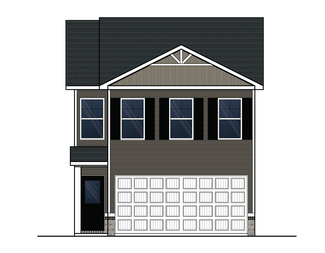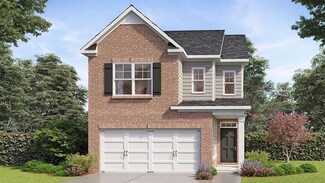$347,545 New Construction
- 4 Beds
- 2.5 Baths
12079 Conrad Cir, Hampton, GA 30228
Welcome to Luxury Living Behind the Gates! Discover the perfect blend of comfort, style, and convenience in this stunning **HILLCREST floor plan**, nestled in a secure gated community with unbeatable access to I-75, Hartsfield-Jackson Atlanta International Airport, and Atlanta Motor Speedway Prime Location, Endless Possibilities Just minutes from top-tier shopping and dining, this home puts

Shamika Evans
D.R. Horton Realty of Georgia, Inc.
(470) 450-7616




