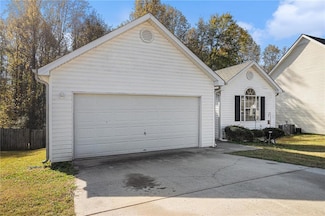$315,000
- 4 Beds
- 2.5 Baths
- 2,516 Sq Ft
1469 Glynn View Ct, Hampton, GA 30228
Spacious 4-Bedroom Home on a Quiet Cul-de-Sac - No HOA or Rental Restrictions! Welcome to this inviting 4-bedroom, 2.5-bath home nestled in a peaceful cul-de-sac, perfect for those seeking both comfort and convenience. The open-concept living area features a cozy fireplace and flows seamlessly into a dedicated dining room-ideal for everyday living or entertaining guests. The kitchen boasts
Crystal Rogers Nixon Sanders Real Estate











