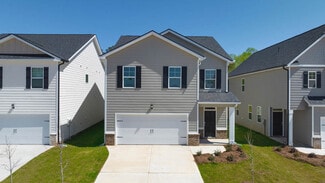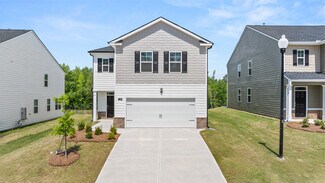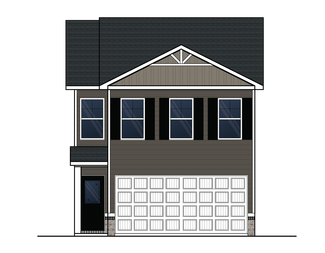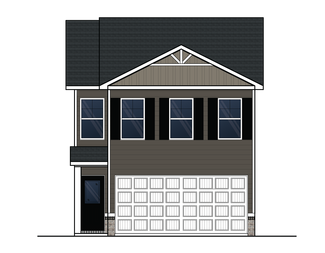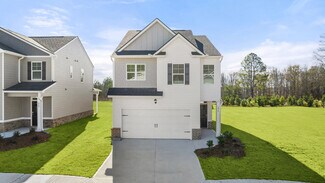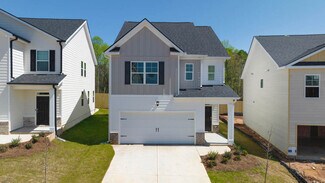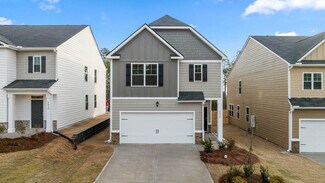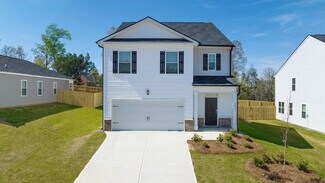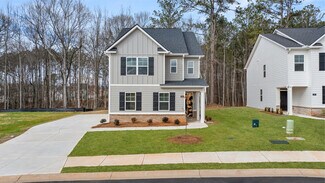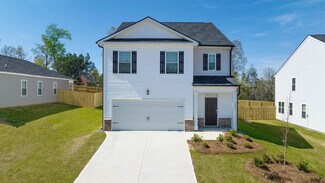
$287,000 Sold Sep 08, 2025
- 1,910 Sq Ft
- $150/SF
- 106 Days On Market
- 4 Beds
- 2.5 Baths
- Built 2018
2267 Clapton Ct, Jonesboro, GA 30236
Welcome to Freeman Estates! This traditional 2018-built home features an open main level, where the kitchen-complete with granite counters, stainless appliances, and a walk-in pantry-flows seamlessly into the family room. The entire downstairs boasts brand-new Luxury Vinyl Plank (LVP) flooring, offering a water-resistant, durable, and stylish surface that replicates hardwood, while being perfect
Ri'Shaun Haynes Fathom Realty GA, LLC


