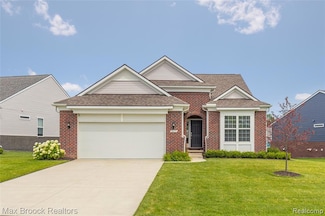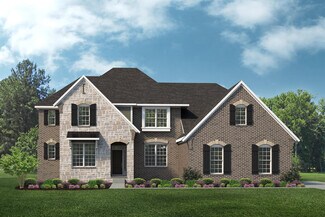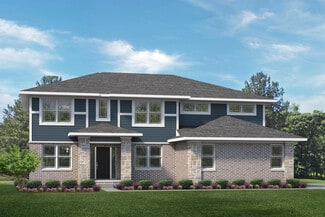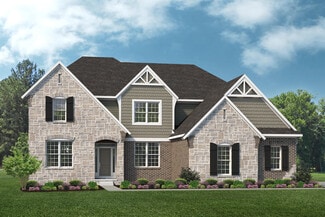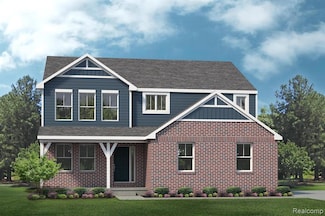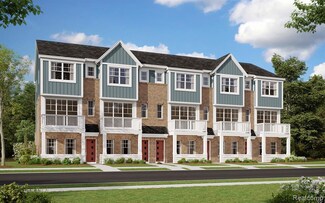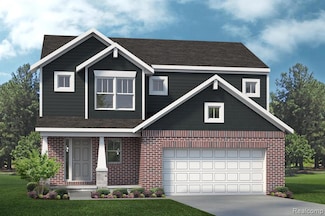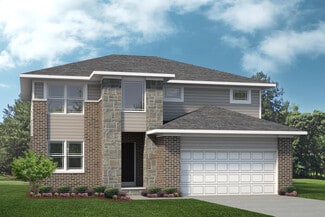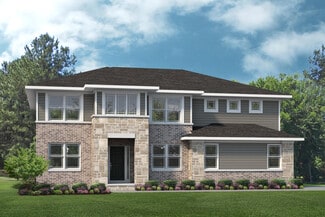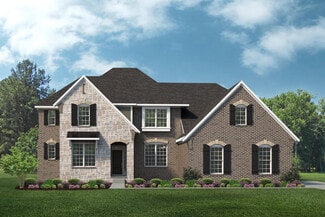$450,000
- 3 Beds
- 1.5 Baths
- 1,795 Sq Ft
27180 Martindale Rd, New Hudson, MI 48165
Charming farmhouse on 2 acres in Lyon Township offers the perfect blend of rustic character and modern updates in a peaceful country setting, complete with a new roof, boiler, and a beautifully renovated full bath. Step inside to a bright and spacious family room that’s ideal for relaxing or entertaining, flowing into a cozy dining room with a wood stove that adds both warmth and charm. The

Jim Shaffer
Good Company
(248) 714-7288




