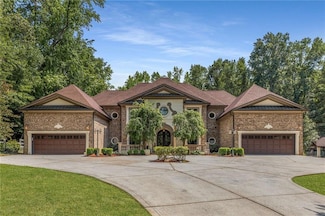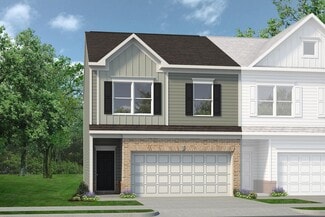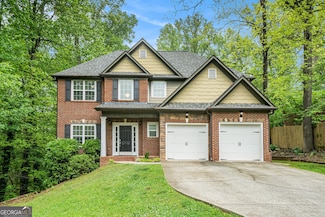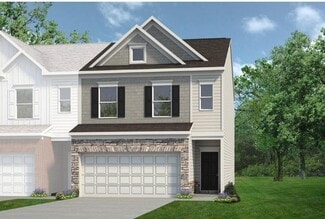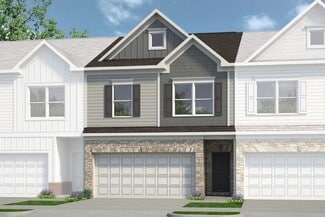$449,900
- 3 Beds
- 2.5 Baths
- 2,165 Sq Ft
4167 Waratah Way, Mableton, GA 30126
Energy Efficient – WillowcrestPurchased new in March 2025, this stylish two-story townhome has already been thoughtfully upgraded by the current owner—offering more value than new construction. Less than a year old and still under builder warranty, it provides modern construction with added protection.Enjoy the convenience of a two-level design where the bright, open-concept main

Lalon Haygood
Berkshire Hathaway HomeServices Georgia Properties
(470) 842-9664







