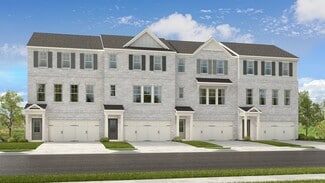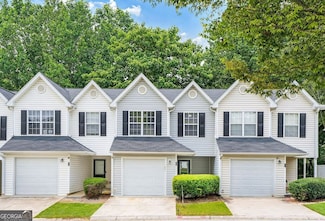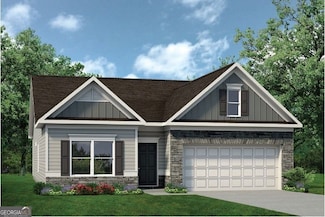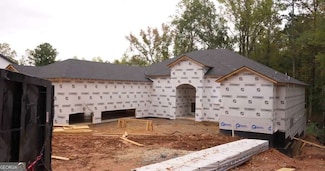$280,000
- 3 Beds
- 1.5 Baths
- 1,160 Sq Ft
1590 Debbie Dr SW, Mableton, GA 30126
Well-maintained four-sided brick home on a quiet street in an established neighborhood, offering a 2-car enclosed garage with a long driveway. The functional floor plan includes a family room, separate dining area, and a galley-style kitchen. The home features 3 bedrooms, 1 full bath, and 1 half bath, with an updated full bathroom complete with a walk-in shower. Recent updates include the HVAC
Tiffany Parker Bagley The Realty Group













































