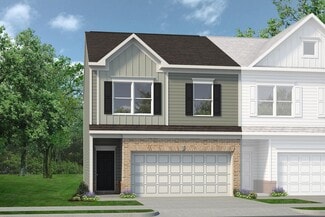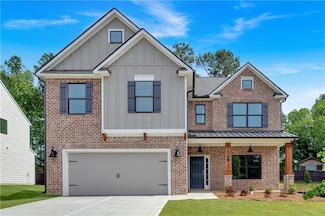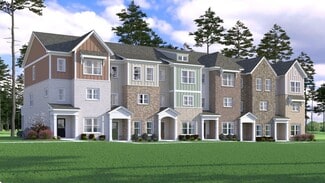$453,990 New Construction
- 5 Beds
- 3 Baths
- 1,927 Sq Ft
6092 Knickerbocker St, Mableton, GA 30126
Stunning brand-new construction single-family home with 5 bedrooms with 3 full baths and loft in a brand-new community located in Mableton. Thoughtfully designed with both comfort and functionality in mind, this home offers a spacious and versatile layout perfect for today's lifestyle. The main level features a beautifully appointed bedroom and a full bathroom, ideal for guests,

Valerie Wainwright
D.R. Horton Realty of Georgia
(470) 748-9831




































