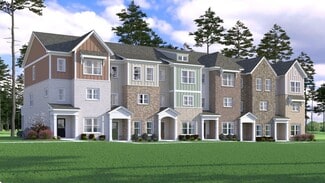
$283,000 Sold Sep 29, 2025
- 2,316 Sq Ft
- $122/SF
- 34 Days On Market
- 4 Beds
- 2.5 Baths
- Built 1994
1210 Ling Way, Austell, GA 30168
Discover the perfect blend of style, space, and serenity in this beautifully appointed Ridge Pointe gem! Step through the charming foyer and into the heart of the home, where hardwood floors flow throughout the main level. The bright and airy dining area is bathed in natural light and effortlessly connects to the cozy living room which is an ideal space for everyday comfort or entertaining.
Community and Council Keller Williams Realty







