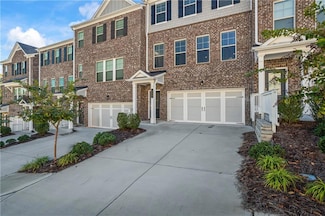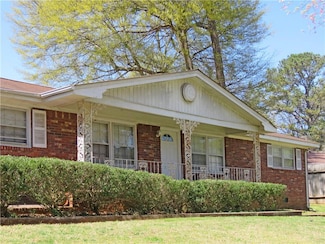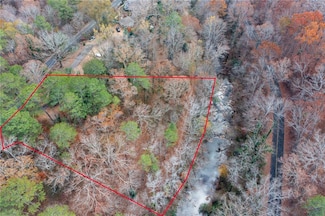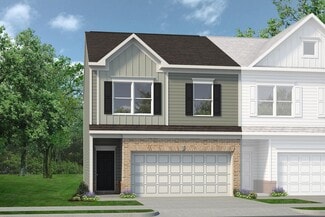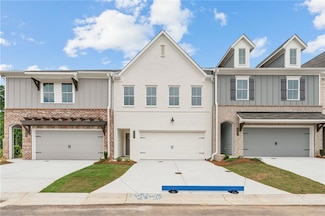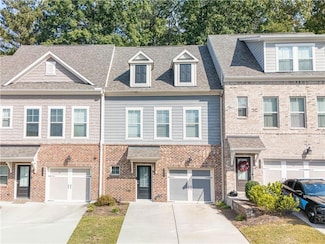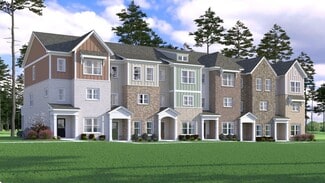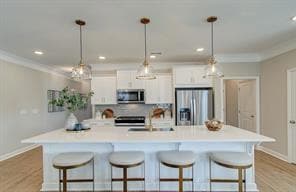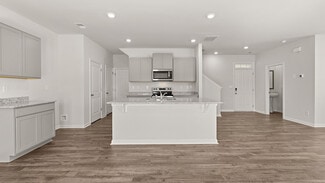$400,000 Open Sun 2PM - 4PM
- 3 Beds
- 4 Baths
- 1,967 Sq Ft
123 Matson Run SW Unit 31, Mableton, GA 30126
NEW YEAR...NEW HOME! Welcome home to 123 Matson Run SW - where modern living meets effortless lifestyle.Built in 2023 and gently lived in for just one year, this nearly new townhome delivers the fresh feel of new construction without the noise, dust, or delays. The Hamlin Grove community is fully completed, so from day one it’s all about ease, comfort, and enjoying your home...not managing

Thomas House
Atlanta Fine Homes Sotheby's International
(470) 988-8967

