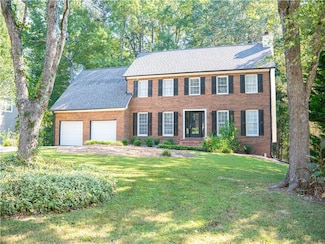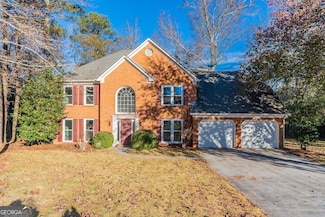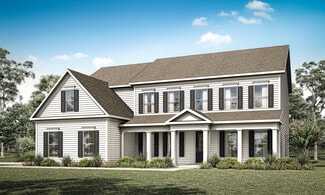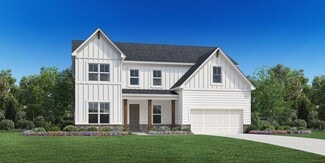$389,000
- 4 Beds
- 2.5 Baths
- 2,300 Sq Ft
1853 Edington Rd SW, Marietta, GA 30064
Updated and Move In Ready! Come inside and enjoy the spaciousness of this pretty four-bedroom home. This home features traditional living at it's best! Enjoy the benefits of both a formal dining room and a formal living room. Perfect for entertaining or flex space to simply hang out and relax. The main floor also includes a family room and a huge open Kitchen with a Breakfast room. When you're
David Grimes Real Property Management Group, Inc.














