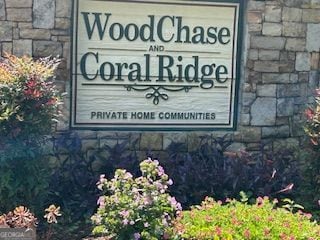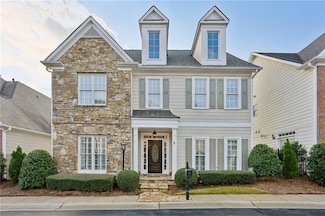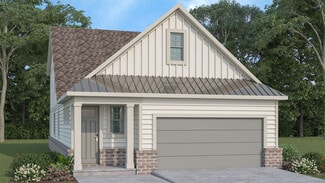$775,000
- 4 Beds
- 4 Baths
- 3,757 Sq Ft
3231 Artessa Ln NE, Marietta, GA 30062
If you’re ready to downsize, this move-in ready end-unit townhome offers the perfect blend of space, convenience, and low-maintenance living in Roswell / East Cobb. With over 3,700 square feet across three thoughtfully designed levels, this brick home with stacked stone accents stands out for both style and functionality. The main level welcomes you with an open-concept layout featuring hardwood
Dawn Levy Berkshire Hathaway HomeServices Georgia Properties






















