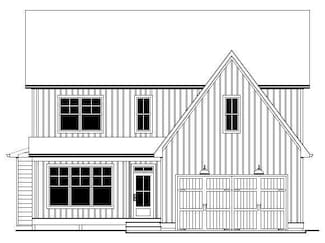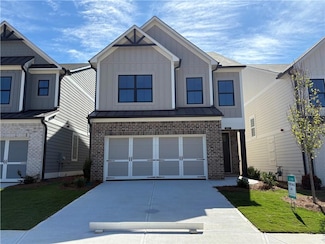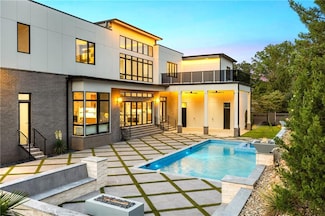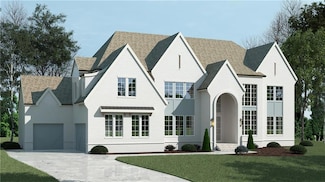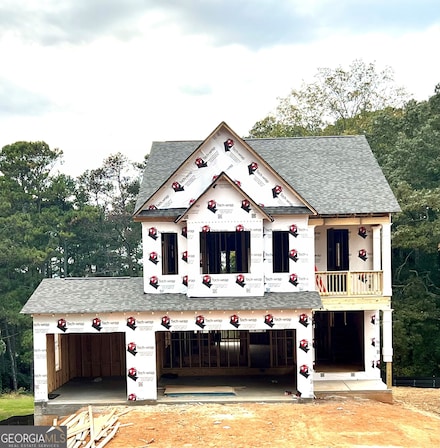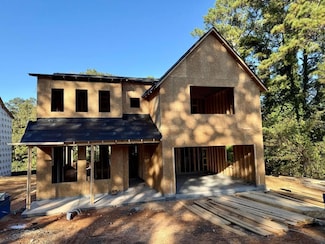$775,000 New Construction
- 5 Beds
- 4 Baths
- 2,606 Sq Ft
3901 Bellair Dr, Marietta, GA 30066
New Construction - Modern farmhouse. This two Story Home has 5 Bedrooms & 4 Bathrooms that Features a Open concept Kitchen with quartz Counter tops, Tile Backsplash, Stainless Steel Appliances, Large Island w/ views to the Breakfast Area & Family room. Bedroom & bath on main level. Large owner's suite room and private bath room with Large Walk-In Closet and freestanding tub. Laundry on the upper
Thor Goricki RE/MAX Town and Country

