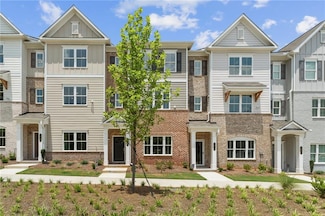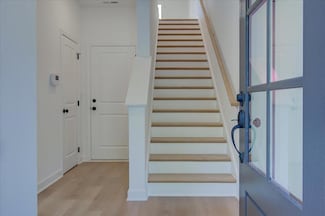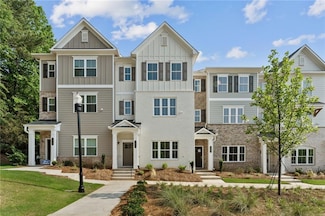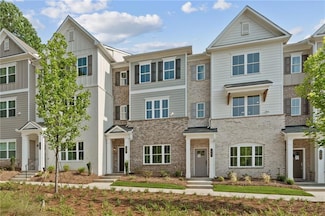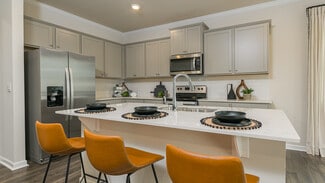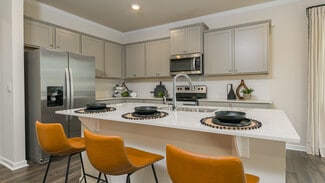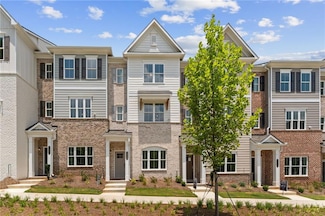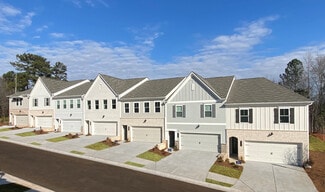$384,490 New Construction
- 3 Beds
- 3.5 Baths
- 1,977 Sq Ft
6221 Honeybell Alley, Mableton, GA 30127
Welcome to your dream home in the heart of Mableton. This thoughtfully crafted Knollwood townhome offers the perfect blend of style, functionality, and location. With 3 spacious bedrooms, 3.5 bathrooms, and a bright, open-concept layout across three levels, this home is designed for the way you live today. Step inside to find a versatile entry-level suite complete with a private full bath, ideal

Valerie Wainwright
D.R. Horton Realty of Georgia
(470) 523-1829





