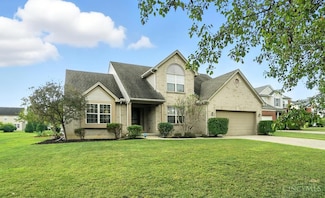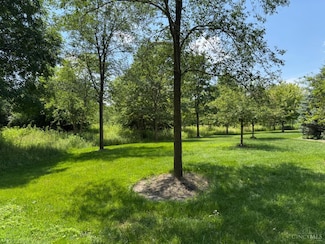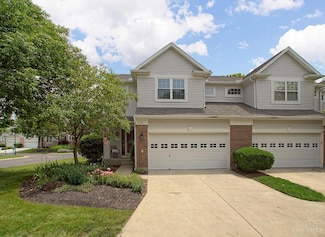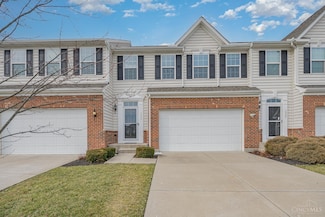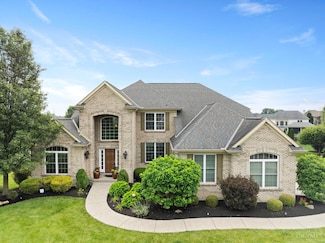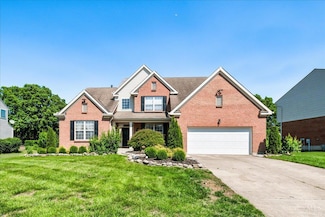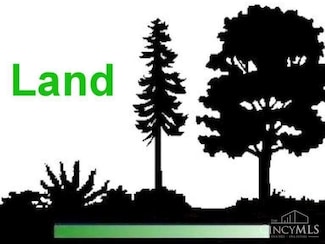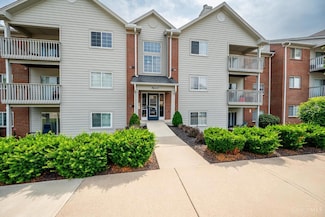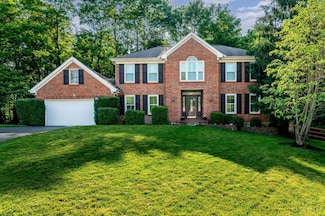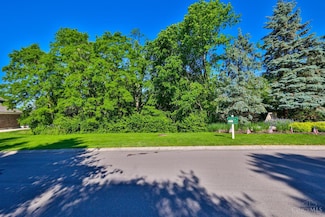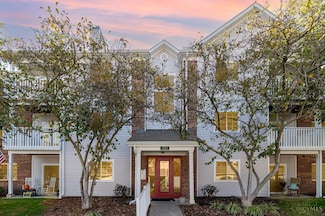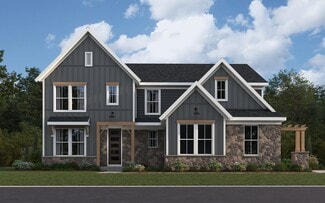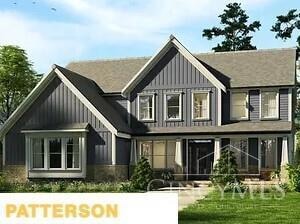$499,900
- 3 Beds
- 3 Baths
- 2,849 Sq Ft
8319 Verbena Ln, Liberty Township, OH 45044
Enjoy the maintenance free Life-Style at the highly sought after Four Bridges community. Free of lawn care and exterior maintenance. This well maintained, move-in ready home with 3 bedrooms, 3 full baths is ideal to entertain friends and family. Situated in the tranquil settling with scenic water and golf course views. Enjoy quiet evenings in the 4 Season porch and family cookouts in the private
Sean Chmura Robinson Sotheby's Internat'l


