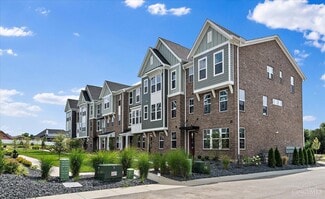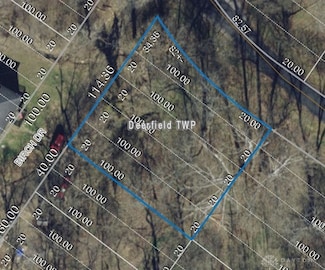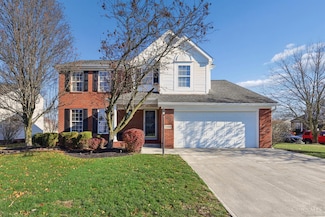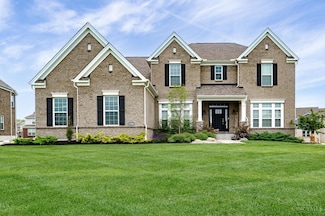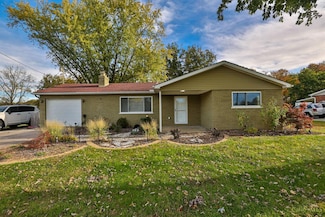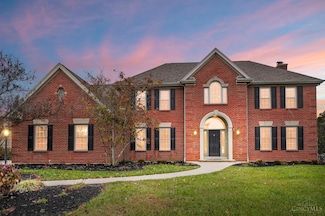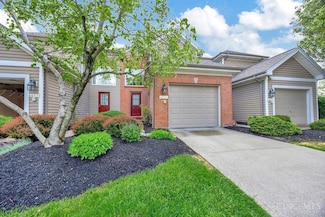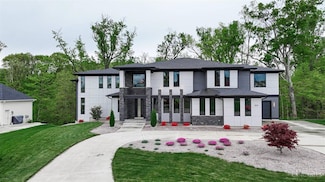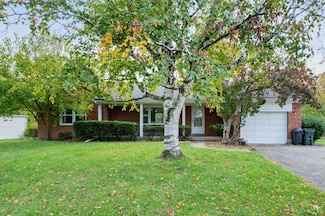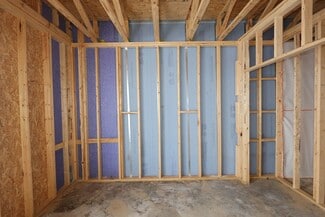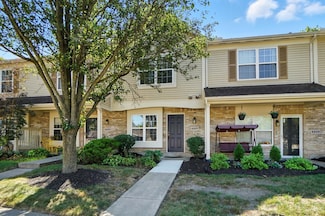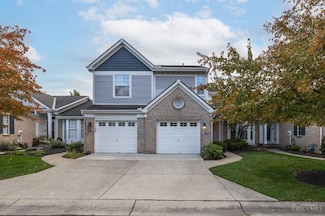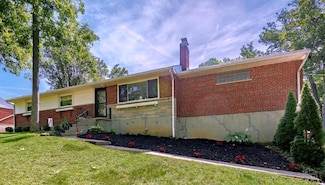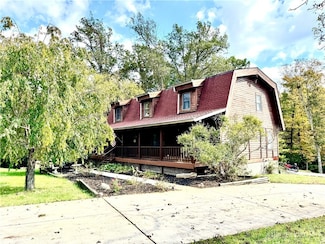$795,000
- 4 Beds
- 4.5 Baths
- 4,194 Sq Ft
6826 Waterbury Ln, Mason, OH 45040
Welcome to your dream home in the sought-after Hampton Village subdivision, tucked away on a quiet cul-de-sac just minutes from Mason schools, Liberty Center, Costco, I-75, shopping, and dining! This 4 bed, 4.5 bath home features an open floor plan with spacious living areas, a gas fireplace, and a gourmet kitchen with stainless steel appliances and a large island. The primary suite offers an
Tanya Roesel Comey & Shepherd


