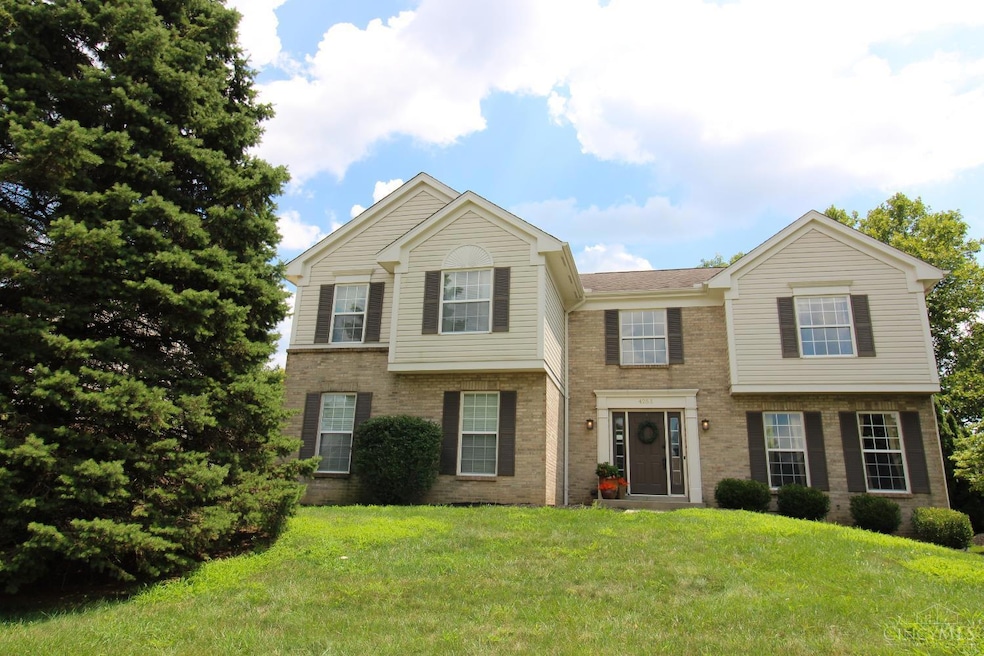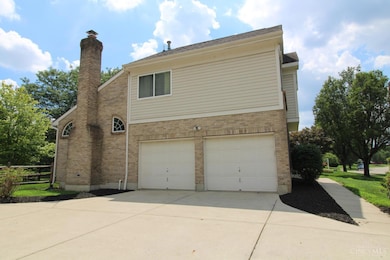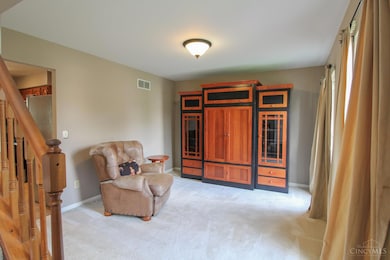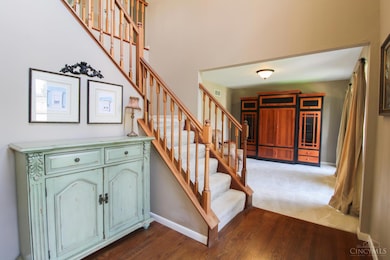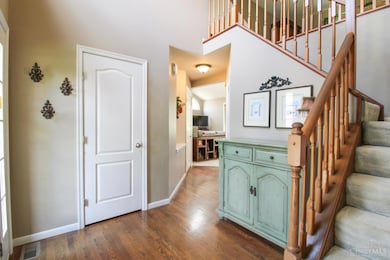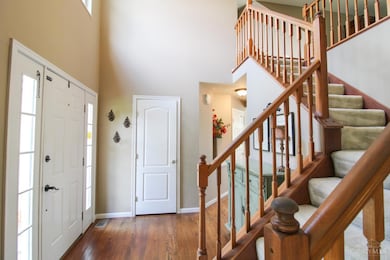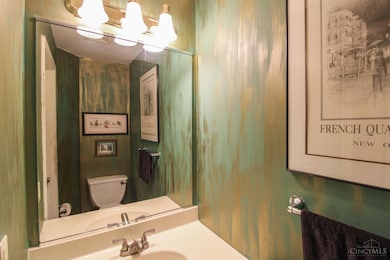Estimated payment $3,254/month
Highlights
- Traditional Architecture
- Forced Air Heating and Cooling System
- Wood Burning Fireplace
- Mason Intermediate Elementary School Rated A
About This Home
Welcome to this beautiful 3-bedroom, 3-bath two-story home located in the Mason School District. Nestled in a wonderful Deerfield Township subdivision, this property offers access to community amenities including walking trails, a pool, and a scenic lake.The main level features an open and functional layout perfect for both everyday living and entertaining. Upstairs, you'll find three spacious bedrooms, including a comfortable primary suite. The full unfinished basement provides endless possibilities for additional living space, a home office, gym, or media roomready for your personal vision. Enjoy the convenience of being just minutes from I-71, shopping, dining, and all that Mason has to offer, while benefiting from lower Deerfield Township taxes. This home combines location, amenities, and potential! Don't miss your chance to make it yours!
Home Details
Home Type
- Single Family
Est. Annual Taxes
- $6,480
Year Built
- Built in 1995
Lot Details
- 0.26 Acre Lot
Parking
- 2 Car Garage
Home Design
- Traditional Architecture
- Brick Exterior Construction
- Poured Concrete
- Shingle Roof
Interior Spaces
- 2,265 Sq Ft Home
- 2-Story Property
- Wood Burning Fireplace
- Vinyl Clad Windows
- Insulated Windows
- Basement Fills Entire Space Under The House
Bedrooms and Bathrooms
- 3 Bedrooms
- Dual Vanity Sinks in Primary Bathroom
Utilities
- Forced Air Heating and Cooling System
- Heating System Uses Gas
- Electric Water Heater
Community Details
- Property has a Home Owners Association
- Association fees include association dues, landscapingcommunity, pool
Map
Home Values in the Area
Average Home Value in this Area
Tax History
| Year | Tax Paid | Tax Assessment Tax Assessment Total Assessment is a certain percentage of the fair market value that is determined by local assessors to be the total taxable value of land and additions on the property. | Land | Improvement |
|---|---|---|---|---|
| 2024 | $6,481 | $151,380 | $38,500 | $112,880 |
| 2023 | $6,041 | $116,319 | $20,650 | $95,669 |
| 2022 | $5,937 | $116,319 | $20,650 | $95,669 |
| 2021 | $5,648 | $116,319 | $20,650 | $95,669 |
| 2020 | $5,636 | $98,574 | $17,500 | $81,074 |
| 2019 | $5,223 | $98,574 | $17,500 | $81,074 |
| 2018 | $5,205 | $98,574 | $17,500 | $81,074 |
| 2017 | $4,827 | $83,657 | $15,813 | $67,844 |
| 2016 | $4,961 | $83,657 | $15,813 | $67,844 |
| 2015 | $4,935 | $83,657 | $15,813 | $67,844 |
| 2014 | $4,607 | $72,120 | $13,630 | $58,490 |
| 2013 | $4,616 | $92,580 | $17,500 | $75,080 |
Property History
| Date | Event | Price | List to Sale | Price per Sq Ft | Prior Sale |
|---|---|---|---|---|---|
| 11/17/2025 11/17/25 | For Sale | $500,000 | -2.9% | $221 / Sq Ft | |
| 09/19/2025 09/19/25 | Price Changed | $515,000 | -1.9% | $227 / Sq Ft | |
| 09/02/2025 09/02/25 | Price Changed | $525,000 | -2.6% | $232 / Sq Ft | |
| 08/14/2025 08/14/25 | Price Changed | $539,000 | 0.0% | $238 / Sq Ft | |
| 08/14/2025 08/14/25 | For Sale | $539,000 | -2.0% | $238 / Sq Ft | |
| 08/08/2025 08/08/25 | Off Market | $550,000 | -- | -- | |
| 07/26/2025 07/26/25 | For Sale | $550,000 | +159.4% | $243 / Sq Ft | |
| 10/07/2015 10/07/15 | Off Market | $212,000 | -- | -- | |
| 04/16/2012 04/16/12 | Sold | $212,000 | -11.6% | $94 / Sq Ft | View Prior Sale |
| 03/29/2012 03/29/12 | Pending | -- | -- | -- | |
| 09/06/2011 09/06/11 | For Sale | $239,800 | -- | $106 / Sq Ft |
Purchase History
| Date | Type | Sale Price | Title Company |
|---|---|---|---|
| Warranty Deed | $212,000 | Fidelity Land Title Agency O | |
| Deed | $174,800 | -- | |
| Deed | $118,727 | -- |
Mortgage History
| Date | Status | Loan Amount | Loan Type |
|---|---|---|---|
| Previous Owner | $210,576 | Purchase Money Mortgage | |
| Previous Owner | $166,050 | New Conventional |
Source: MLS of Greater Cincinnati (CincyMLS)
MLS Number: 1849375
APN: 16-28-460-010
- 7754 Cove View Dr
- 4321 N Shore Dr
- 2112 Clearwater Ct
- 7609 Mansion Cir
- 4344 North Point
- 7601 Mansion Cir
- 7854 Deer Crossing Dr
- 4487 N Shore Dr
- 7400 Red Oak Ct
- 4621 Spring Valley Cir
- 4379 English Oak Ct Unit 38302
- 4431 English Oak Ct
- 7362 Middleton Way
- 4467 English Oak Ct
- 7531 Kousa Ct
- 4465 Black Oak Ln
- 7858 Yellowwood Dr
- 7353 Prairie View Ct
- 4765 Mallard Creek Dr
- 7511 Somerset Rd
- 4233 N Haven Dr
- 3333 Crescent Falls Way
- 7629 Watercrest Ct
- 4023 Fieldsedge Dr
- 6671 Foxfield Dr
- 8502 Sugar Maple Dr
- 7402 Twin Fountains Dr
- 2675 Carriagegate Ln
- 8390 Old Orchard Ln
- 8432 Cameron Ct
- 440 David Ln
- 6022-6026 Deerfield Blvd
- 4981 Bridge Ln
- 6389 Willow Ln
- 5352 Commonwealth Ave
- 1100 Snider Rd
- 9295 One Deerfield Place
- 3501 Montgomery Rd
- 5177 Parkway Dr
- 3580 Steeplechase Ln
