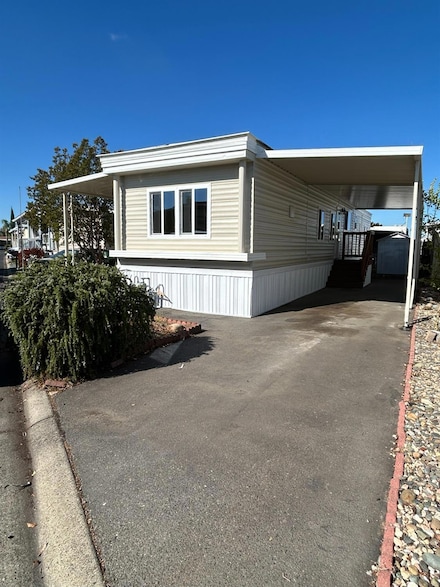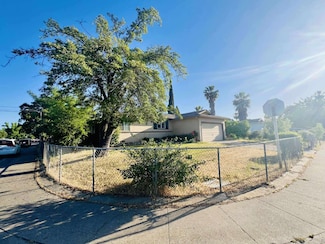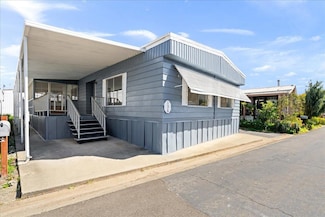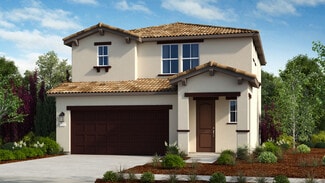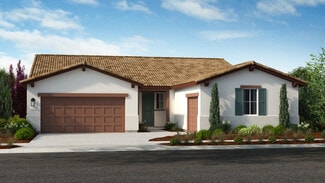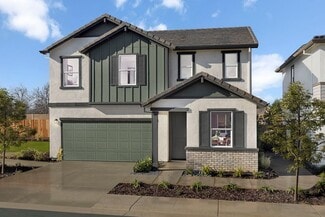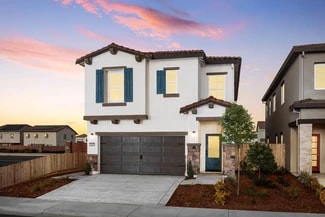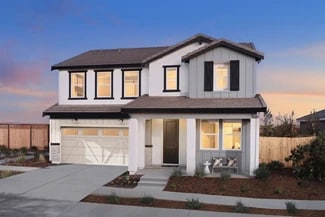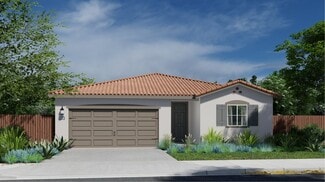$425,000
- 3 Beds
- 2 Baths
- 1,144 Sq Ft
10518 Mills Acres Cir, Rancho Cordova, CA 95670
Enjoy the convenience of being right across the street from White Rock Community Park featuring tennis courts, walking paths, and plenty of room to play. This thoughtfully remodeled 3-bedroom, 2-bath home blends modern updates with timeless charm. Step inside and feel the warmth of the inviting living space, where a classic fireplace sets the stage for cozy nights and memorable gatherings. The
Andrew Watson
Wedgewood Homes Realty
(279) 300-0280




