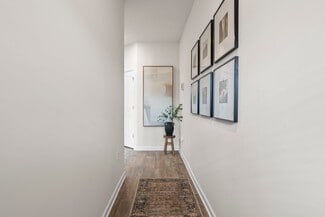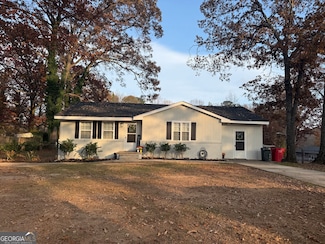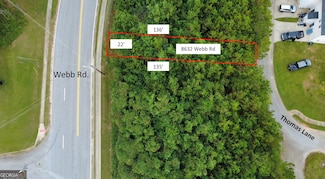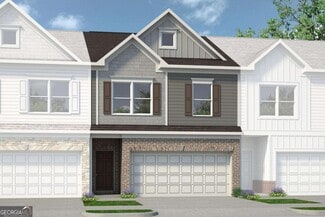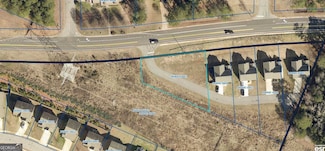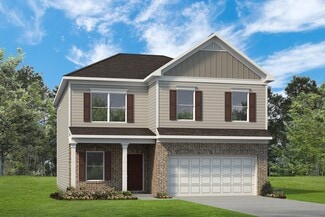$265,000
- 3 Beds
- 2 Baths
- 1,549 Sq Ft
7062 Sir Galahad Way, Jonesboro, GA 30236
Updated ranch home offering 3 bedrooms and 2 full bathrooms. The primary suite features an ensuite bath with double vanities, a walk-in closet, and a separate soaking tub and shower. The eat-in kitchen showcases white cabinetry, granite countertops, and stainless-steel appliances. Step outside to a deck overlooking a huge backyard-perfect for entertaining or relaxing. A two-car garage adds
Mark Spain Mark Spain Real Estate





