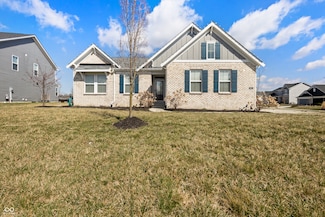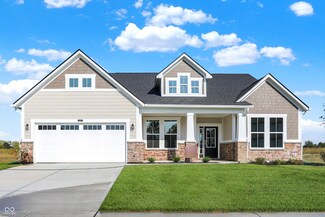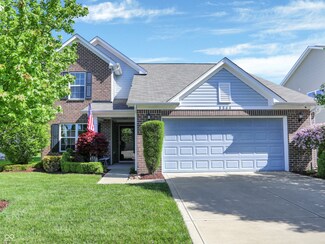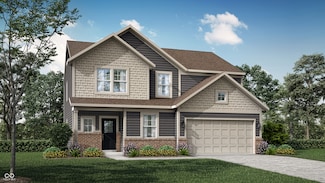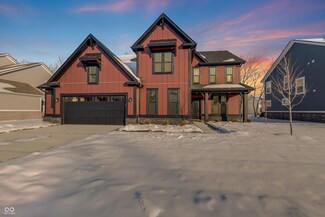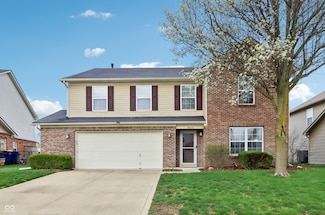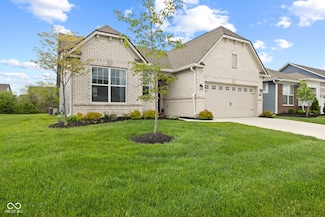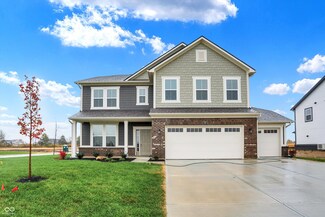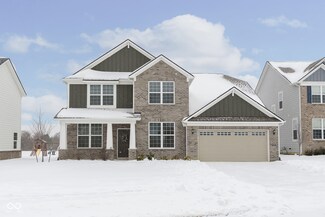$555,000 Sold May 30, 2025
5282 Pelion Place, McCordsville, IN 46055
- 5 Beds
- 4.5 Baths
- 3,716 Sq Ft
- Built 2025
Last Sold Summary
- $149/SF
- 0 Days On Market
Last Listing Agent Non-BLC Member MIBOR REALTOR® Association
5282 Pelion Place, McCordsville, IN 46055

