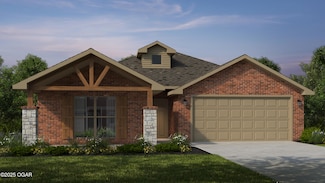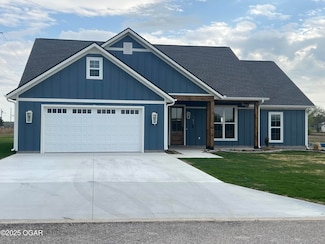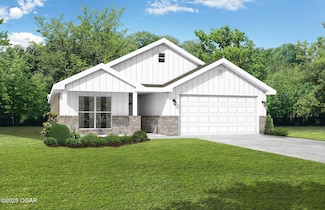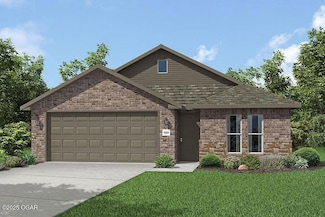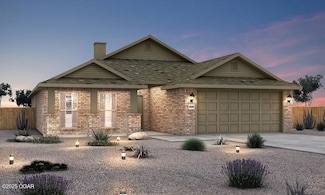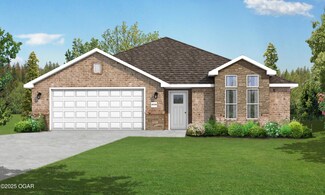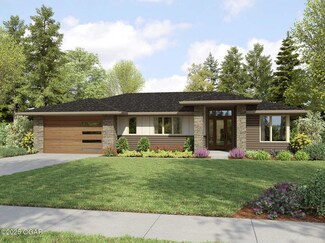$344,483 New Construction
- 4 Beds
- 2 Baths
- 2,166 Sq Ft
801 Aberdeen Ave, Twin Groves Township, MO 64834
This 2150 square foot home features 4 bedrooms and 2 bathrooms. The main living area includes a large living room that flows seamlessly into a modern kitchen and dining area, creating the perfect space for entertaining guests. With its thoughtful design and practical amenities, this home is perfect for those seeking a comfortable and functional living space.*Owner/Agent. Images are for
Shawn Giddens KELLER WILLIAMS REALTY ELEVATE

