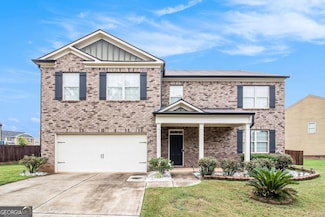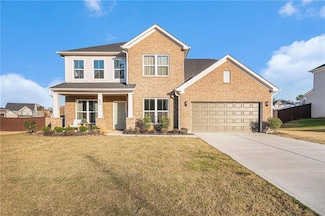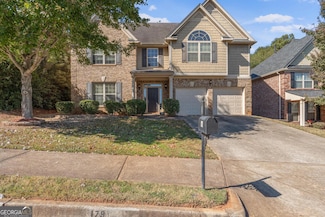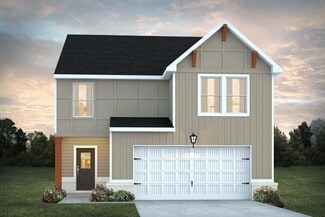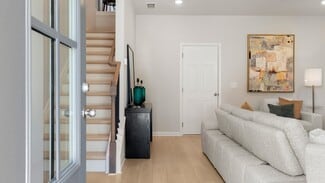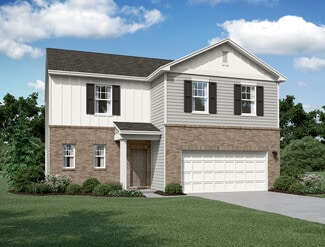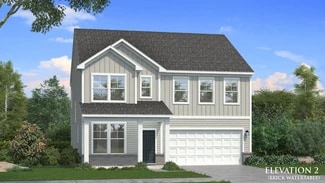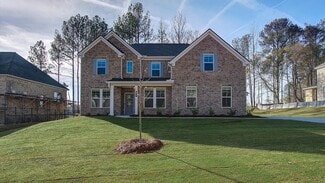$224,900
- 3 Beds
- 2.5 Baths
- 1,597 Sq Ft
255 Magnolia Gardens Walk, McDonough, GA 30253
Listing has a virtual tour. Welcome to this spacious and move-in-ready 3-bedroom, 2.5-bath townhome located in the highly desired Gardens @ Magnolia V community in McDonough. Built in 2006 and thoughtfully refreshed, this 1,597 sq. ft. home offers modern comfort, low-maintenance living, and unbeatable neighborhood convenience. Step inside to a bright open layout featuring fresh interior paint and

Donald Cook
NorthGroup Realty
(470) 865-5305




