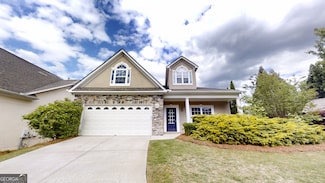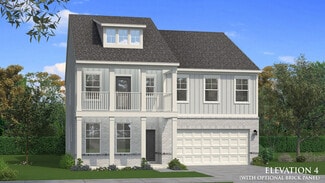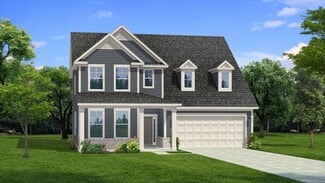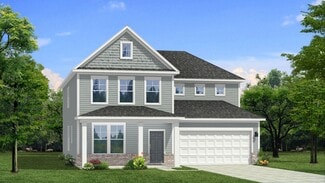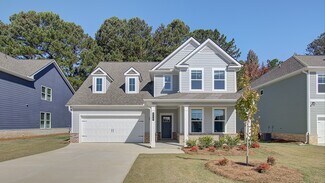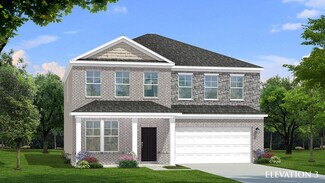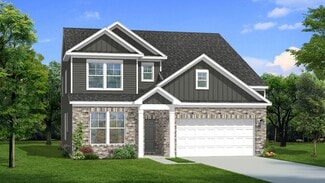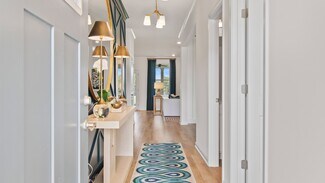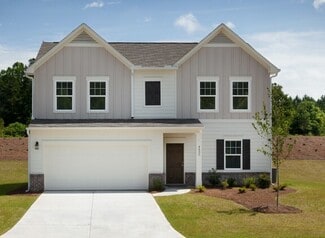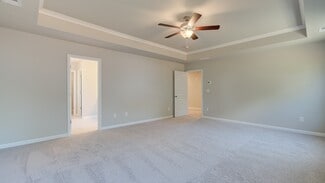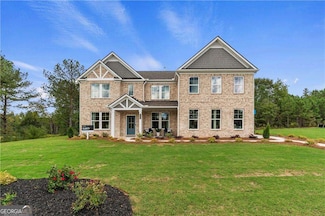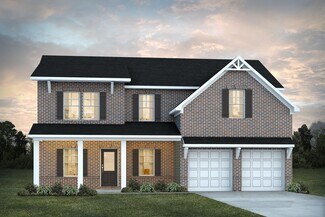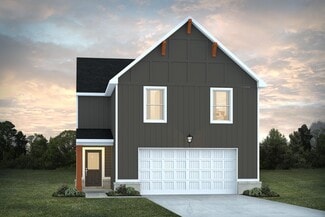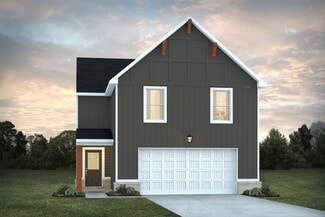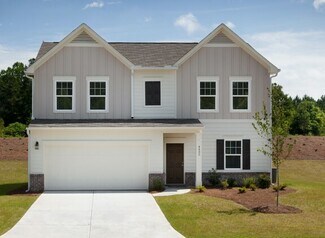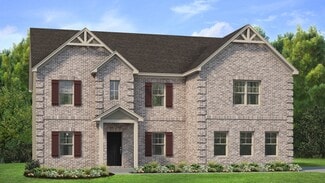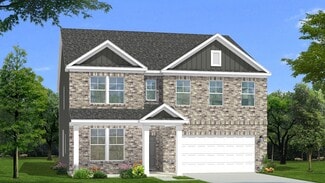$359,900
- 3 Beds
- 2 Baths
- 2,324 Sq Ft
900 Ellesmere Point, McDonough, GA 30253
Located in the prestigious gated community of Eagles Nest at Eagle's Landing Country Club, this beautifully maintained 3-bedroom, 3-bath home offers upscale living with resort-style amenities. Enjoy luxury vinyl plank flooring throughout the home, with tile in all bathrooms and wet areas for a stylish yet durable finish. The spacious open floor plan is perfect for modern living, featuring a cozy
THE KURZNER GROUP Resideum Real Estate

