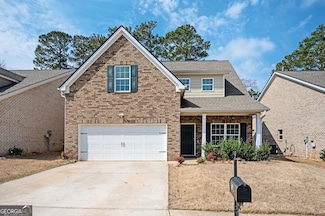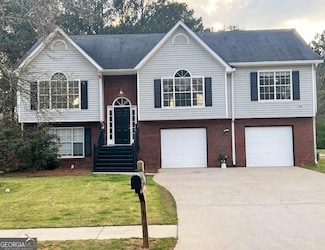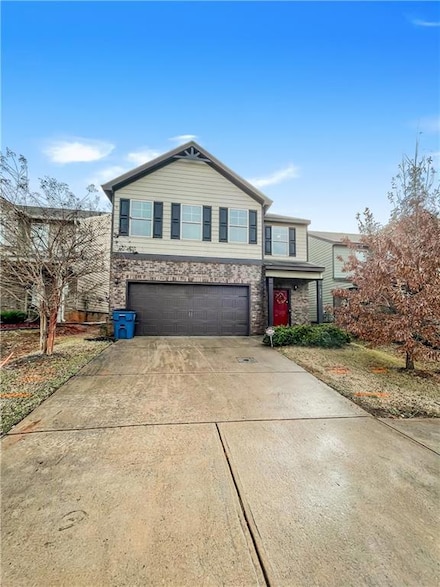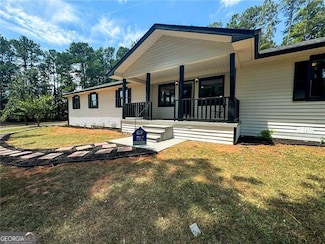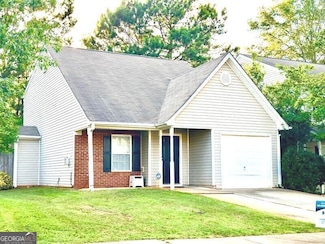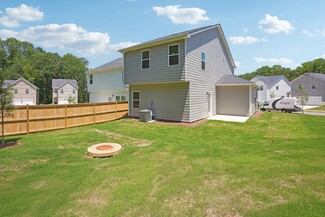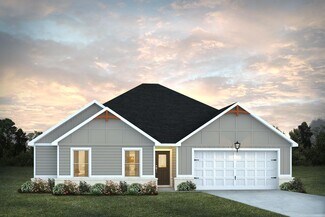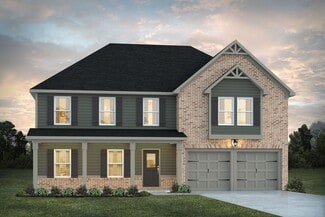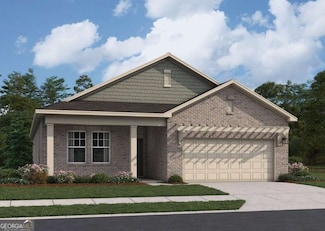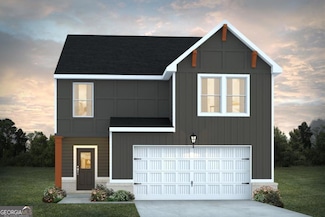$330,000
- 5 Beds
- 3 Baths
- 2,322 Sq Ft
220 Long Dr, McDonough, GA 30253
Discover this beautiful 4-sided brick home featuring 5 bedrooms and 3 bathrooms. A convenient main-level bedroom adds flexibility to the layout. The spacious kitchen is designed for both style and functionality, boasting granite countertops, stainless steel appliances, and an open flow into the family room, where a cozy gas-log fireplace awaits. Upstairs, you'll find the oversized primary suite
Darling Joseph Inspirational Homes LLC

