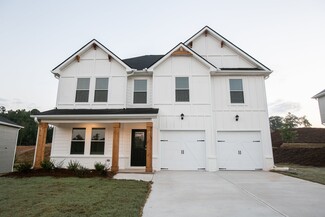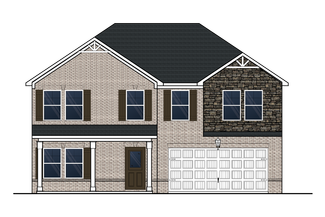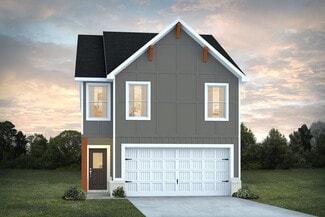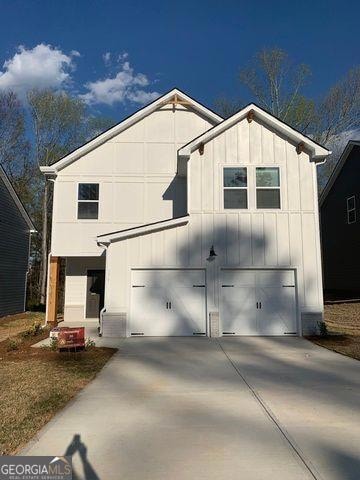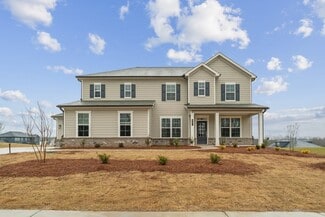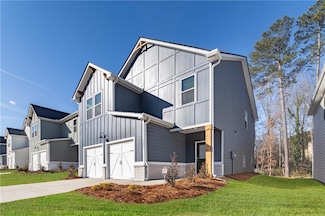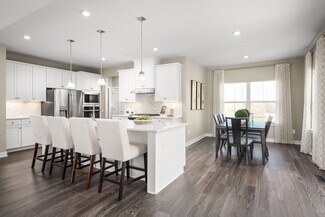$371,990 New Construction
- 5 Beds
- 3.5 Baths
- 2,150 Sq Ft
157 Weldon Rd Unit 56, McDonough, GA 30253
The Winston Plan offers a design concept to fit one's needs! Very spacious featuring 5 bedrooms and 3 and a half baths! From the Modern Farmhouse exteriors to the delightful interior included features, you will find that this home is the one home you do not want to sleep on! This open concept design features an easy flow from the family room to the dining area. The kitchen provides you with
Valerie Parks DFH Realty Georgia


















