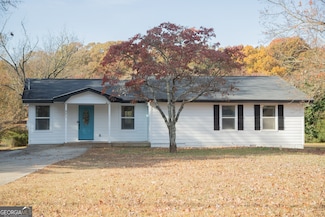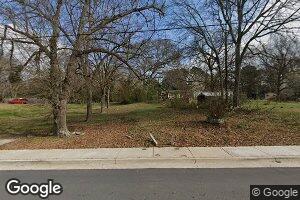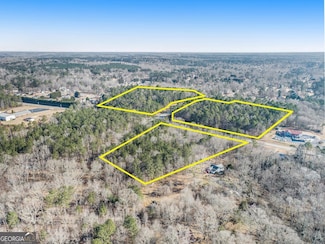$280,000
- 3 Beds
- 2 Baths
- 1,644 Sq Ft
1495 Empress Dr, McDonough, GA 30253
Well maintained one owner ranch home located in a 55+ community. Interior features include 3 bedrooms, 2 full baths, a separate dining room, living area with gas log fireplace, breakfast room, and kitchen with a large pantry. A spacious sunroom provides additional year round living space. Fresh interior paint throughout. Laundry area located off the main living space. Exterior features include a
Debbie Miller BHGRE Metro Brokers












































