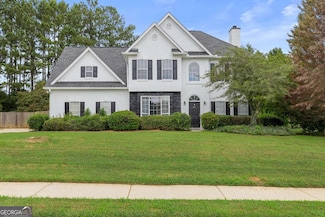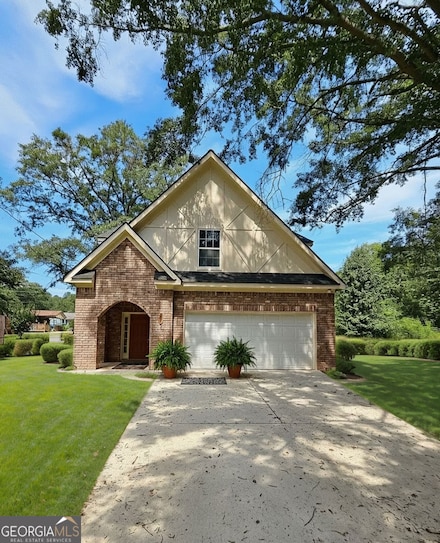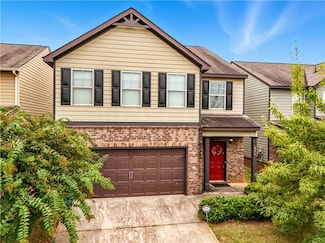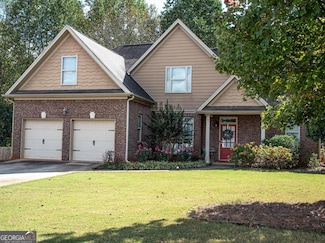$423,000
- 5 Beds
- 3 Baths
- 2,350 Sq Ft
909 Teabiscuit Way, McDonough, GA 30253
Welcome to 909 Teabiscuit Way, McDonough, GA - a spacious and versatile 5-bedroom, 3-bath home nestled in the quiet Southern Hills subdivision. With over 2,500 square feet of living space, this home offers the perfect layout for families, multi-generational living, or those needing a dedicated work-from-home setup. Step inside to a bright and open floor plan featuring a formal living and
Shawn Black Vesta Realty Group LLC















