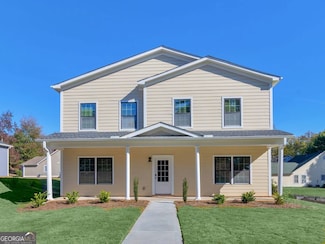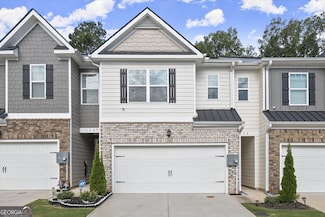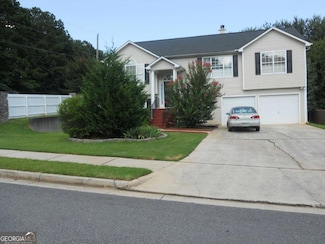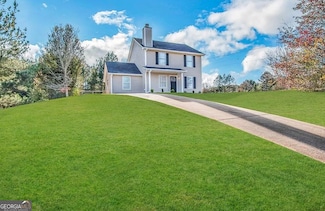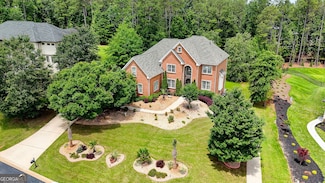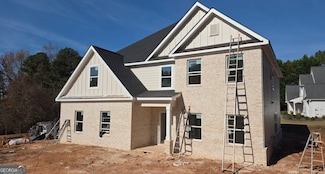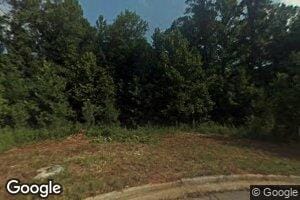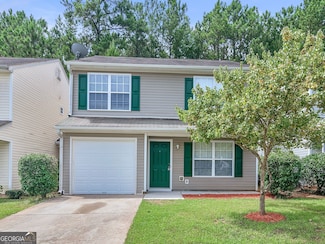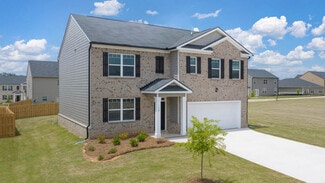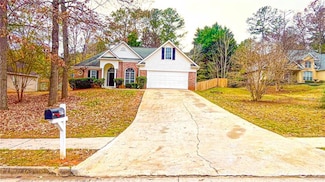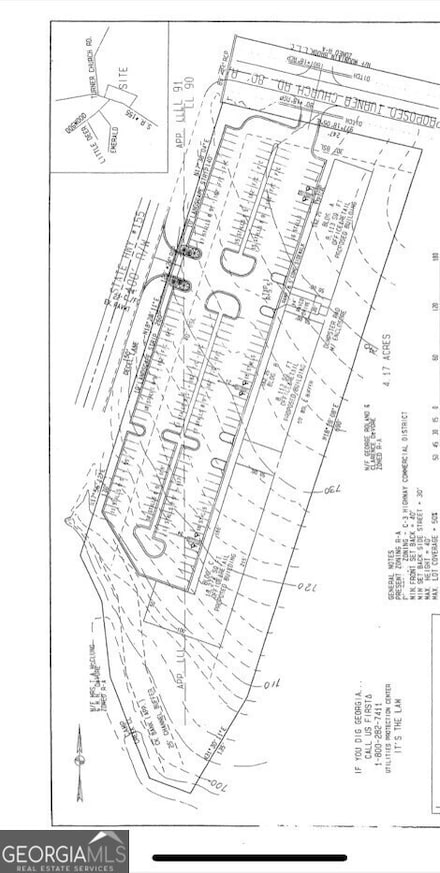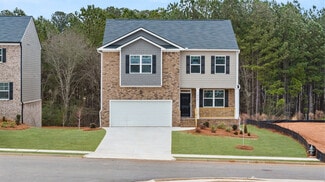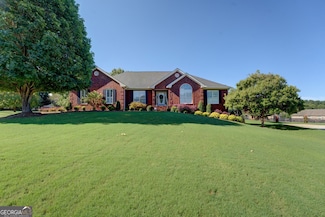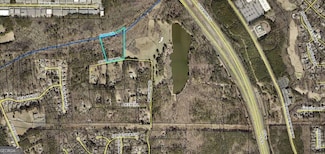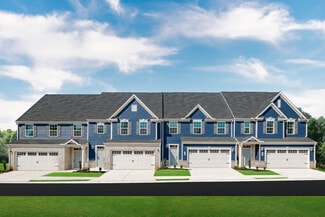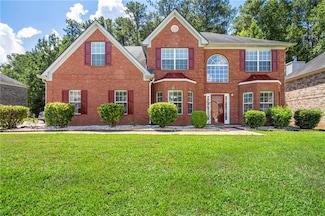$375,000
- 4 Beds
- 3 Baths
- 2,374 Sq Ft
223 Monarch Village Way, Stockbridge, GA 30281
Gorgeous brand new, never lived in home available in the beautiful swim/tennis community of Monarch Village. Home features open concept living with large kitchen, upscale stainless appliances and quartz counters. First floor also features a bedroom/office, a full bath and a large mud room. Upstairs, retreat to your spacious master suite with ensuite bath featuring a walk-in shower and separate
Chris Holland StarPoint Realty Partners

