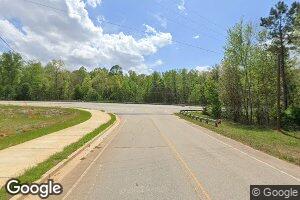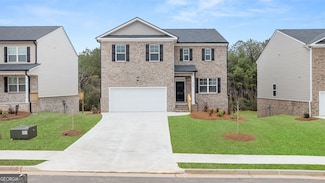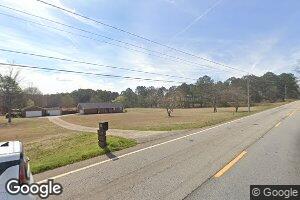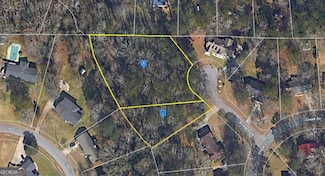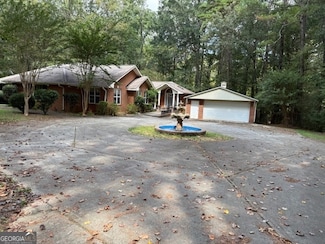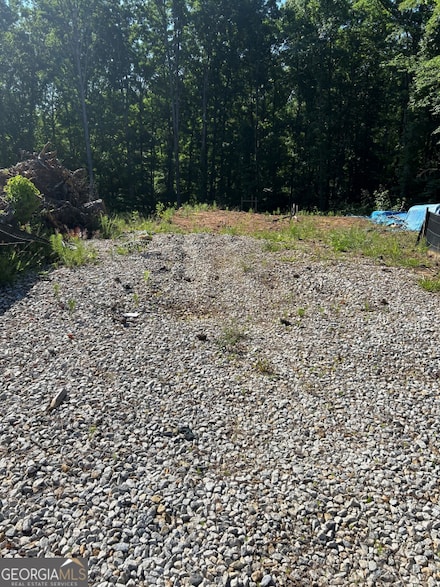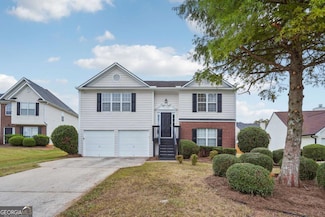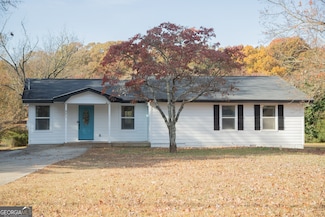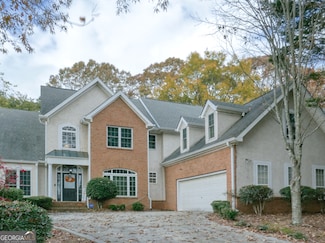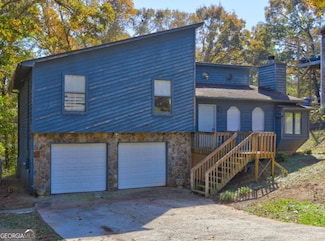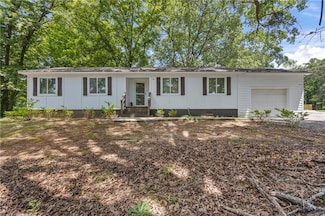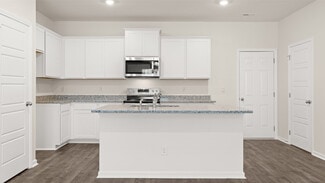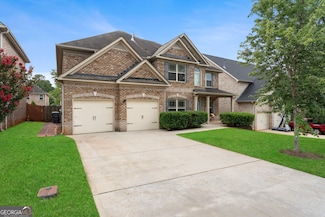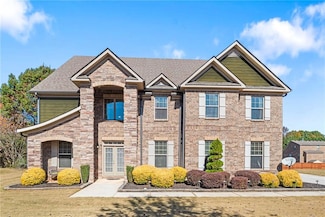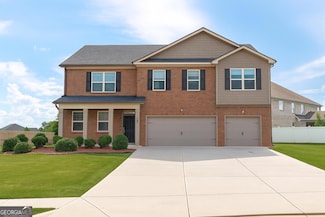$471,572
- Land
- 15.87 Acres
- $29,715 per Acre
0 Price Quarters Rd Unit 7672640, McDonough, GA 30253
Are you dreaming of your own private retreat? Look no further! This incredible 15.4-acre property, nestled just off East Lake Parkway in McDonough, offers the perfect blend of tranquility and convenience. Imagine living near the top-notch and highly rated Union Grove Schools known for their exceptional education standards. It has easy access to I-75 and is just minutes away from Publix, Kroger,
Tona Byrd-Howard Kolt Christopher Homes Inc.

