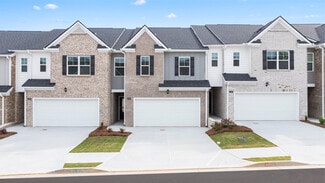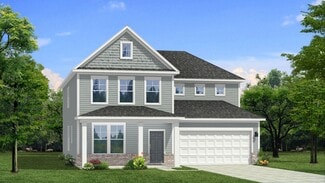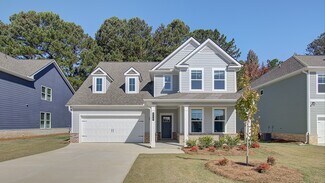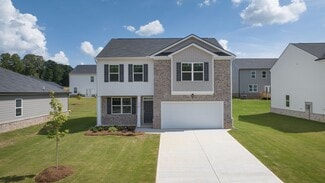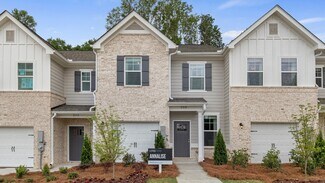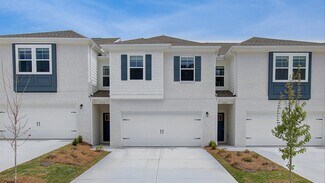
$388,500 Sold Sep 26, 2025
- 3,680 Sq Ft
- $106/SF
- 14 Days On Market
- 4 Beds
- 4 Baths
- Built 1988
1501 Aiken Chafin Ln, McDonough, GA 30252
Welcome home! Nestled on 8.11 private acres, this home with a finished basement offers space, privacy, and potential. Features include a large living room with a fireplace, a separate dining room off the kitchen, and a deck with an above-ground pool that needs some TLC. There is a bedroom on the main floor with a full bath. The upstairs has a spacious owner's suite, two more bedrooms, and
Kimberly Norman Norman & Norman Realtors

