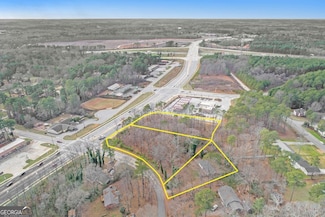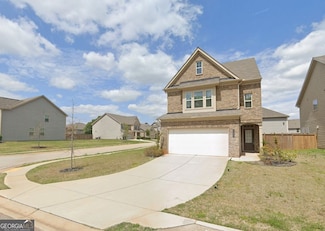$2,900,000
- Land
- 3.2 Acres
- $906,250 per Acre
0 Jodeco Rd Unit 10544322, McDonough, GA 30253
~3.2 acres NEXT TO RACETRAC on HOTT Jodeco Road. Located down the street from the new Bridges at Jodeco development with multiple national brands (Costco, Sprouts, Starbucks, Chick-fil-a, Whataburger, Five Guys and more). This sale also includes two adjoining parcels: 071A01075000 & 071A01072000. Perfect growing location! This property has frontage on Jodeco Road (approx. 320 ft) and Meadowbrook
Jessica Lieu Brick and Bloom Property Management












