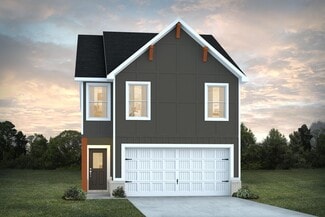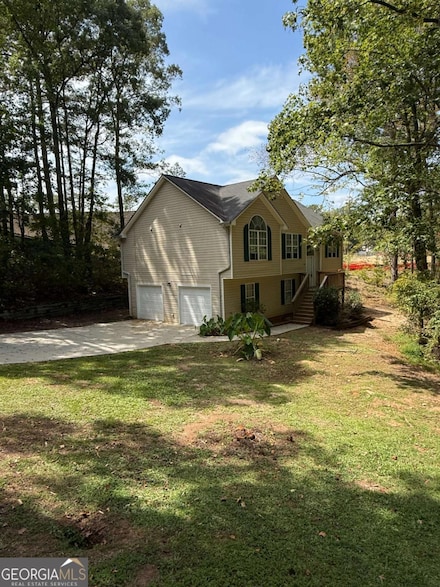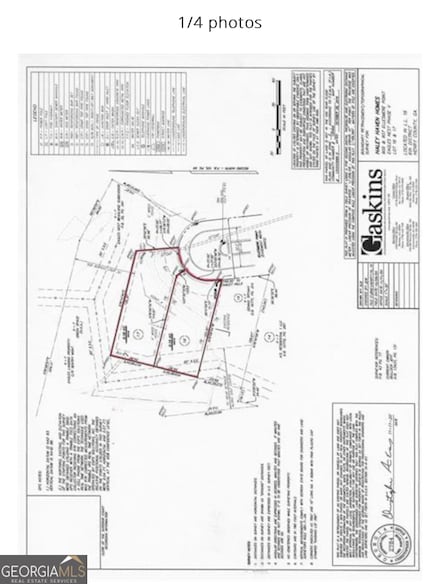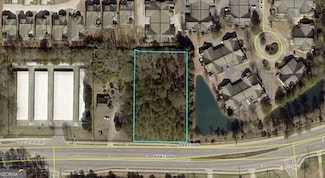$449,000
- 3 Beds
- 3 Baths
- 2,825 Sq Ft
1016 Collingtree Ct, McDonough, GA 30253
Welcome to this stunning 3 bedroom, 3 bath home located in the highly sought-after Eagles Nest at Eagles Landing, a prestigious gated golf community. Step into the vaulted foyer and enjoy a thoughtfully designed layout featuring new flooring on the main level, a spacious office, dining area off the kitchen, and a living room with a beautiful double-sided fireplace leading into a bright seating

Aubree Beddington
American Realty Professionals of Georgia, LLC.
(470) 857-5296














































