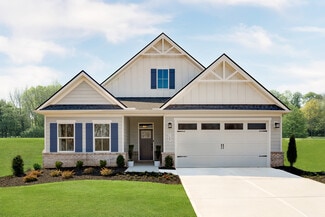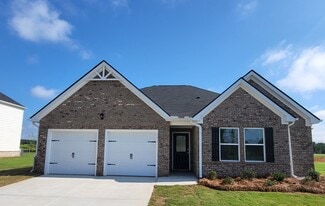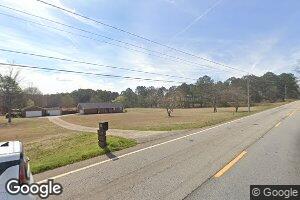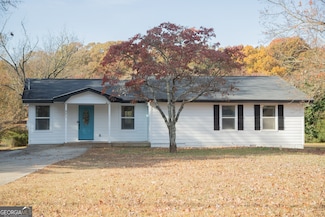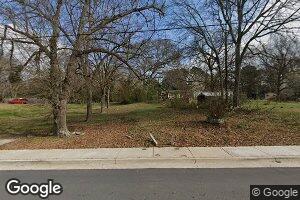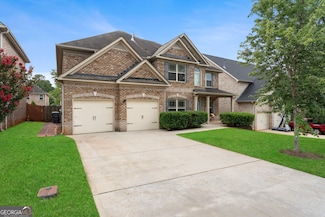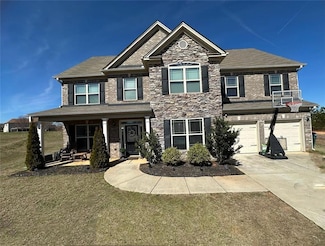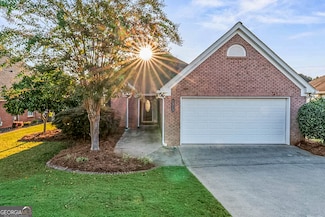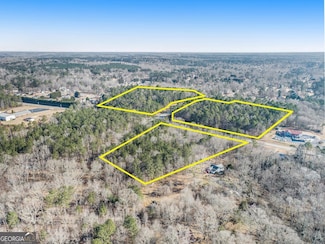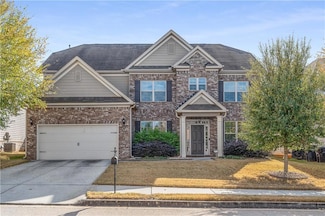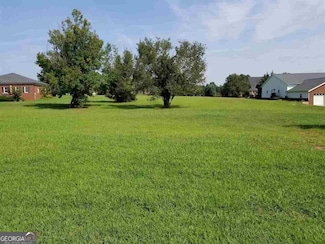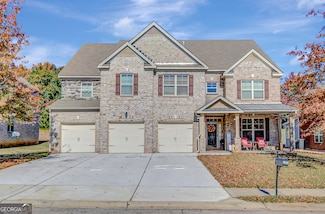$569,000
- 5 Beds
- 4 Baths
- 3,898 Sq Ft
569 Saltbox Ln, McDonough, GA 30252
Welcome to 569 Saltbox Lane, a stunning 5-bedroom, 4-bathroom home located in the gated community of Rowland Place. This spacious and well-appointed residence offers exceptional living space and modern conveniences, ideal for growing families or those who love to entertain. The main level features a formal living and dining room, a flexible space perfect for a home office, and a built-in planning
Meko Fountain Compass





