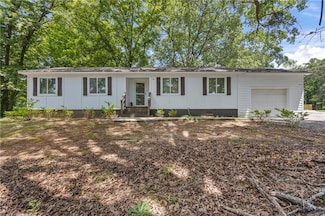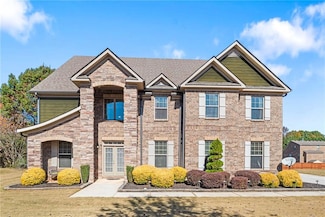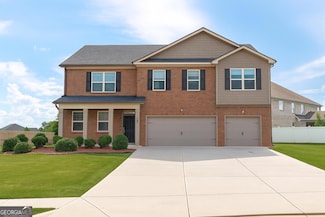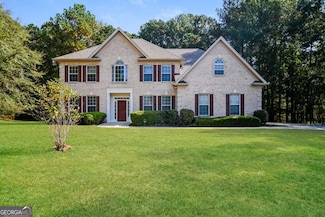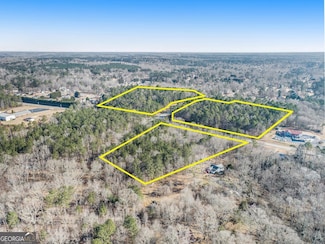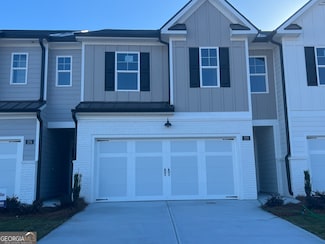$460,000
- 5 Beds
- 3 Baths
- 3,530 Sq Ft
365 Oakpark Terrace, McDonough, GA 30253
Welcome to Your Forever Home! Nestled in one of McDonough's quietest and most sought-after neighborhoods Oak Park, this stunning 5-bedroom, 3-bathroom home is move-in ready and waiting for you to make it yours. Step inside and be greeted by original hardwood floors that exude timeless charm and character. The brand-new roof and brand-new water heater offer peace of mind and long-term value. The
Shameekia Price Southern Classic Realtors




