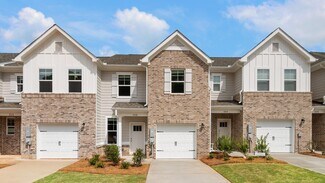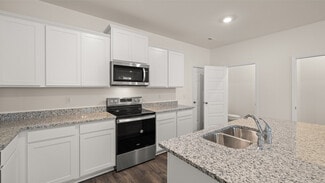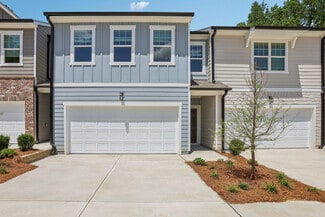
$551,000 Sold Oct 10, 2025
- 4,558 Sq Ft
- $121/SF
- 34 Days On Market
- 5 Beds
- 5 Baths
- Built 2001
1023 Brush Arbor Cir, McDonough, GA 30252
SELLER OFFERING $5000 TOWARDS CLOSING COSTS! The Perfect Forever Family Home in Brush Arbor - Finished Basement Suite & 5 Bedrooms! Private Backyard Retreat on Creekside Lot! Stunning 5BR/3BA/2Half BA Craftsman-style home in sought-after Brush Arbor & Union Grove School District! Over 4500+ sq ft of impeccably kept living space offers the perfect blend of luxury, character, and location. From
Shantel Biangel The American Realty















