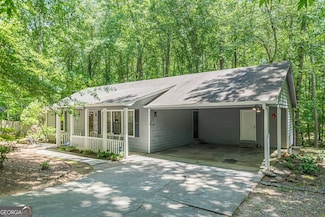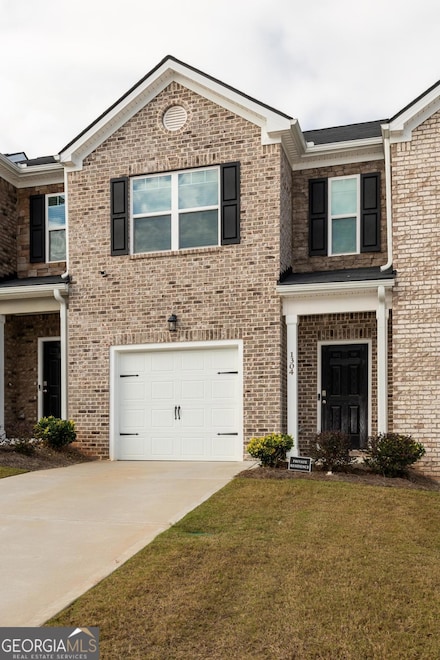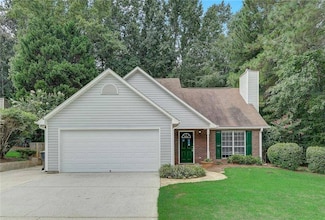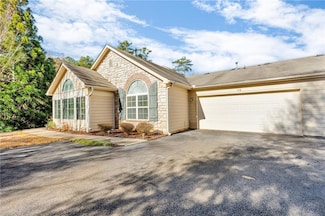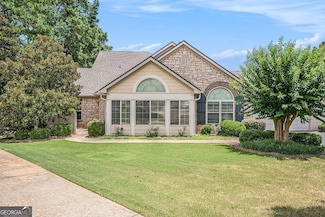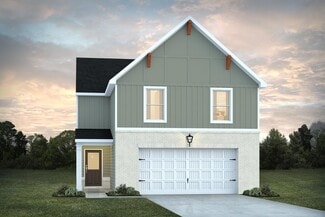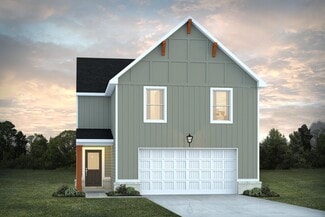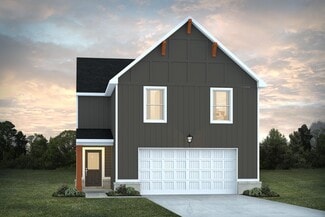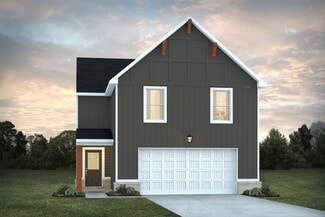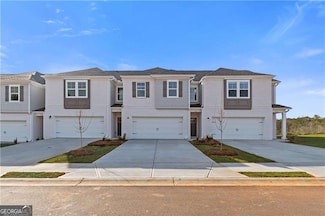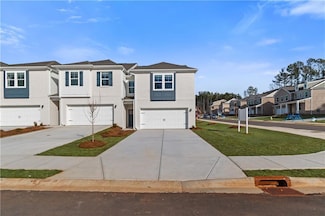$215,000
- 2 Beds
- 2 Baths
- 1,172 Sq Ft
146 Highland Cir, McDonough, GA 30253
Imagine pulling into your covered carport, knowing that convenience and comfort define your everyday. Step inside and discover the ease of single-level living. While the interior offers a comfortable layout ready for your personal touch. Enjoy the privacy in your fully fenced backyard - an ideal haven for relaxation, gardening, or letting pets roam freely. Location is key, and this home delivers!

Melissa Smith
Living Down South Realty
(470) 835-5850

